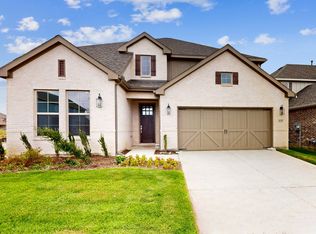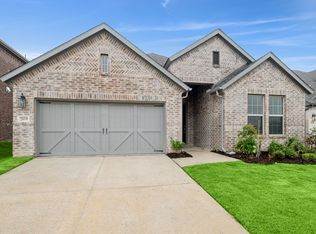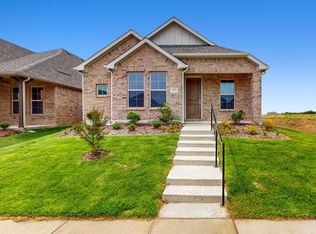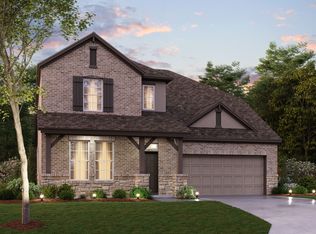Sold on 11/14/25
Price Unknown
2629 Gladewater Rd, Celina, TX 75009
4beds
2,927sqft
Single Family Residence
Built in 2025
6,329.27 Square Feet Lot
$462,500 Zestimate®
$--/sqft
$3,142 Estimated rent
Home value
$462,500
$439,000 - $486,000
$3,142/mo
Zestimate® history
Loading...
Owner options
Explore your selling options
What's special
Built by M-I Homes. Welcome to this stunning new construction home situated at 2629 Gladewater Road in Celina, TX. Boasting a spacious layout with 4 bedrooms and 3 bathrooms, this 2-story home is the epitome of modern comfort. From the first-floor flex room, to the upstairs game room, and the impressive, 2-story ceilings in the open family room, you'll have plenty of space to relax and enjoy.
The home greets you with an inviting open floor plan that seamlessly flows from the living area to the kitchen, perfect for entertaining or simply relaxing. The kitchen is a chef's dream, equipped with sleek quartz countertops, modern stainless steel appliances, and ample storage space for all your culinary needs. As you explore the house, you'll find that the bedrooms are generously sized, providing plenty of room for rest and relaxation. The owner's suite even includes an extended bay window, enhancing the architectural appeal, drawing in extra sunlight, and further maximizing your square footage. The bathrooms are equally luxurious, featuring elegant finishes and fixtures to create a spa-like ambiance.
Stepping outside, you'll discover a spacious backyard where you can unwind and enjoy the fresh air. The home also includes a 2-car garage, ensuring convenience for you and your guests.
As one of our new homes for sale in Celina, TX 2629 Gladewater Road, is located in the exceptional and amenity-rich Lilybrooke At Legacy Hills community, a master-planned community with 7 amenity centers, a beautiful pool and play-scape. This family-friendly community also provides access to major highways and sits within Celina ISD.
Don’t miss the chance to own a brand-new home in this fantastic community. Schedule your visit today!
Zillow last checked: 8 hours ago
Listing updated: November 14, 2025 at 12:12pm
Listed by:
Robert Powley 0832861 210-421-9291,
Escape Realty 210-421-9291
Bought with:
Briana Herrera
OakStar Realty
Source: NTREIS,MLS#: 20887539
Facts & features
Interior
Bedrooms & bathrooms
- Bedrooms: 4
- Bathrooms: 3
- Full bathrooms: 3
Primary bedroom
- Features: Sitting Area in Primary, Walk-In Closet(s)
- Level: First
- Dimensions: 18 x 13
Bedroom
- Level: Second
- Dimensions: 13 x 11
Bedroom
- Features: Split Bedrooms, Walk-In Closet(s)
- Level: First
- Dimensions: 13 x 11
Bedroom
- Level: Second
- Dimensions: 13 x 11
Primary bathroom
- Features: Dual Sinks, Granite Counters, Separate Shower
- Level: First
- Dimensions: 14 x 9
Dining room
- Level: First
- Dimensions: 11 x 11
Game room
- Level: Second
- Dimensions: 16 x 17
Kitchen
- Features: Breakfast Bar, Built-in Features, Eat-in Kitchen, Stone Counters
- Level: First
- Dimensions: 12 x 12
Living room
- Level: First
- Dimensions: 22 x 14
Office
- Level: First
- Dimensions: 12 x 11
Heating
- Central, Natural Gas
Cooling
- Central Air, Ceiling Fan(s), Electric
Appliances
- Included: Dishwasher, Electric Oven, Gas Cooktop, Disposal, Gas Range, Gas Water Heater, Microwave, Tankless Water Heater, Vented Exhaust Fan, Water Purifier
- Laundry: Washer Hookup, Laundry in Utility Room
Features
- Decorative/Designer Lighting Fixtures, High Speed Internet, Kitchen Island, Open Floorplan, Cable TV, Walk-In Closet(s)
- Flooring: Carpet, Ceramic Tile, Luxury Vinyl Plank
- Windows: Bay Window(s)
- Has basement: No
- Has fireplace: No
Interior area
- Total interior livable area: 2,927 sqft
Property
Parking
- Total spaces: 2
- Parking features: Garage Faces Front, Garage, Garage Door Opener
- Attached garage spaces: 2
Features
- Levels: Two
- Stories: 2
- Exterior features: Private Yard, Rain Gutters
- Pool features: None, Community
- Fencing: Wood
Lot
- Size: 6,329 sqft
- Dimensions: 50 x 120
- Features: Landscaped, Subdivision, Sprinkler System, Few Trees
Details
- Parcel number: 2926236
Construction
Type & style
- Home type: SingleFamily
- Architectural style: Traditional,Detached
- Property subtype: Single Family Residence
Materials
- Brick
- Foundation: Slab
- Roof: Composition
Condition
- Year built: 2025
Utilities & green energy
- Sewer: Public Sewer
- Water: Public
- Utilities for property: Natural Gas Available, Sewer Available, Separate Meters, Water Available, Cable Available
Green energy
- Energy efficient items: Appliances, HVAC, Thermostat, Water Heater, Windows
- Water conservation: Low-Flow Fixtures
Community & neighborhood
Security
- Security features: Carbon Monoxide Detector(s), Smoke Detector(s)
Community
- Community features: Fenced Yard, Playground, Park, Pool, Sidewalks, Trails/Paths, Community Mailbox, Curbs
Location
- Region: Celina
- Subdivision: Lilybrooke at Legacy Hills
HOA & financial
HOA
- Has HOA: Yes
- HOA fee: $642 annually
- Services included: All Facilities, Association Management, Maintenance Grounds
- Association name: Essex Association Mgmt
- Association phone: 972-428-2030
Other
Other facts
- Listing terms: Cash,Conventional,FHA,VA Loan
Price history
| Date | Event | Price |
|---|---|---|
| 11/14/2025 | Sold | -- |
Source: NTREIS #20887539 | ||
| 10/6/2025 | Pending sale | $464,990$159/sqft |
Source: NTREIS #20887539 | ||
| 9/17/2025 | Price change | $464,990-1.1%$159/sqft |
Source: NTREIS #20887539 | ||
| 9/3/2025 | Price change | $469,990-2.1%$161/sqft |
Source: NTREIS #20887539 | ||
| 8/20/2025 | Price change | $479,990-4%$164/sqft |
Source: NTREIS #20887539 | ||
Public tax history
| Year | Property taxes | Tax assessment |
|---|---|---|
| 2025 | -- | $94,500 |
Find assessor info on the county website
Neighborhood: 75009
Nearby schools
GreatSchools rating
- NACelina Primary SchoolGrades: PK-KDistance: 4.3 mi
- 7/10Jerry & Linda Moore Middle SchoolGrades: 6-8Distance: 3 mi
- 8/10Celina High SchoolGrades: 9-12Distance: 3.9 mi
Schools provided by the listing agent
- Elementary: Bobby Ray-Afton Martin
- Middle: Jerry & Linda Moore
- High: Celina
- District: Celina ISD
Source: NTREIS. This data may not be complete. We recommend contacting the local school district to confirm school assignments for this home.
Get a cash offer in 3 minutes
Find out how much your home could sell for in as little as 3 minutes with a no-obligation cash offer.
Estimated market value
$462,500
Get a cash offer in 3 minutes
Find out how much your home could sell for in as little as 3 minutes with a no-obligation cash offer.
Estimated market value
$462,500



