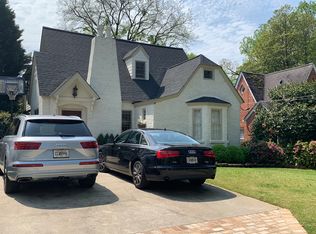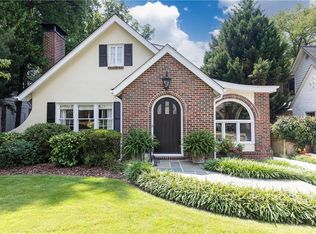Closed
$2,200,000
2629 Forrest Way NE, Atlanta, GA 30305
5beds
3,488sqft
Single Family Residence
Built in 1972
7,492.32 Square Feet Lot
$2,183,200 Zestimate®
$631/sqft
$7,247 Estimated rent
Home value
$2,183,200
$2.01M - $2.38M
$7,247/mo
Zestimate® history
Loading...
Owner options
Explore your selling options
What's special
A very special home in the sought-after Peachtree Heights East Neighborhood. This Spanish style home with tile roof welcomes you through a master gardener's courtyard. The two-story entryway captures your attention with a dramatic coffered ceiling and warm and inviting light. The main hallway calls you to the primary living space with 10 1/2 ft ceilings. It has a natural wood burning fireplace and open kitchen, with three sets of French doors revealing the private garden oasis. The doors, each with half round transoms, face the morning sun and bath the entire space with natural light. The kitchen, recently updated, features a granite island, marble countertops surrounding the Wolf cooktop, Wolf convection oven and separate Wolf microwave and Sub-Zero refrigerator. The space connects through a butler's pantry to the formal dining room, which enjoys three large windows with half round transoms. A quiet sitting area with Southern exposure is located off the main living space. Upstairs are four bedrooms, with the Primary suite at the end of the hall, facing East. A set of French doors opens to a Juliette balcony overlooking the back garden and pool and the Ipe deck below on the main floor. The Primary enjoys a fireplace with gas insert and the in-suite bathroom has his and hers walk-in closets, separate vanities, soaking tub, shower and private water closet. There is even space for a coffee and wine bar. Two of the bedrooms have in-suite baths and walk-in closets, while the third bedroom, which can also function as an office, has access to the full hall bath. There is also a newly remodeled laundry, with quartz counters and separate scrub sink. The daylight basement boasts an additional bedroom and full bath, a separate workout room, finished under stair space and a spacious great room with in-ceiling speakers for family movie nights or football Saturdays. The space opens through two more sets of double French doors to the covered and elevated patio, which provides access to the back courtyard and saltwater pool. Masterfully land and hardscaped, with an outdoor structure for storage and a teak swing. The meticulous side path, along the southern exposure of the house, connects the back to the front through a magical garden. The house boasts a two-car tandem garage, separate landscape irrigation meter, Bluetooth controlled interior and exterior lighting, three heating and cooling zones and a fully foam insulated attic. Hardwood floors on the main with custom sisal floor coverings, with Spanish tile in the daylight basement. The Duck Pond, Buckhead dining, Garden Hills Pool and award-winning public and private schools are all easy walks from this central location. This is truly a unique and extraordinary retreat in the middle of Atlanta!
Zillow last checked: 8 hours ago
Listing updated: September 15, 2025 at 08:20am
Listed by:
Sinan Zakaria 800-995-5879,
Listed Simply
Bought with:
Craig Dodd, 242297
Atlanta Fine Homes - Sotheby's Int'l
Source: GAMLS,MLS#: 10582345
Facts & features
Interior
Bedrooms & bathrooms
- Bedrooms: 5
- Bathrooms: 6
- Full bathrooms: 5
- 1/2 bathrooms: 1
Kitchen
- Features: Breakfast Area, Breakfast Bar, Kitchen Island, Pantry, Solid Surface Counters, Walk-in Pantry
Heating
- Central, Forced Air, Natural Gas
Cooling
- Central Air, Electric, Zoned
Appliances
- Included: Dishwasher, Disposal, Electric Water Heater, Microwave, Refrigerator
- Laundry: Upper Level
Features
- Beamed Ceilings, High Ceilings, Walk-In Closet(s)
- Flooring: Hardwood
- Windows: Double Pane Windows
- Basement: Bath Finished,Daylight,Exterior Entry,Interior Entry
- Attic: Pull Down Stairs
- Number of fireplaces: 2
- Fireplace features: Family Room, Gas Log, Gas Starter, Masonry, Master Bedroom
- Common walls with other units/homes: No Common Walls
Interior area
- Total structure area: 3,488
- Total interior livable area: 3,488 sqft
- Finished area above ground: 2,338
- Finished area below ground: 1,150
Property
Parking
- Parking features: Guest
Features
- Levels: Three Or More
- Stories: 3
- Patio & porch: Deck, Porch
- Fencing: Other
Lot
- Size: 7,492 sqft
- Features: Level, Pasture
Details
- Parcel number: 17 010100080517
Construction
Type & style
- Home type: SingleFamily
- Architectural style: Mediterranean
- Property subtype: Single Family Residence
Materials
- Stucco
- Roof: Tile
Condition
- Resale
- New construction: No
- Year built: 1972
Utilities & green energy
- Sewer: Public Sewer
- Water: Public
- Utilities for property: Cable Available, Electricity Available, Natural Gas Available, Phone Available, Sewer Available, Sewer Connected, Water Available
Community & neighborhood
Community
- Community features: Park, Playground, Pool, Street Lights
Location
- Region: Atlanta
- Subdivision: None
Other
Other facts
- Listing agreement: Exclusive Agency
- Listing terms: Cash,Conventional
Price history
| Date | Event | Price |
|---|---|---|
| 9/12/2025 | Sold | $2,200,000$631/sqft |
Source: | ||
| 8/15/2025 | Pending sale | $2,200,000$631/sqft |
Source: | ||
| 8/12/2025 | Listed for sale | $2,200,000+6.4%$631/sqft |
Source: | ||
| 10/6/2023 | Sold | $2,067,000+132.5%$593/sqft |
Source: Public Record Report a problem | ||
| 4/13/2006 | Sold | $889,000+195.3%$255/sqft |
Source: Public Record Report a problem | ||
Public tax history
| Year | Property taxes | Tax assessment |
|---|---|---|
| 2024 | $28,388 +92.2% | $693,400 +22.1% |
| 2023 | $14,773 -21.7% | $567,880 |
| 2022 | $18,869 +9.2% | $567,880 +12.6% |
Find assessor info on the county website
Neighborhood: Peachtree Heights East
Nearby schools
GreatSchools rating
- 7/10Garden Hills Elementary SchoolGrades: PK-5Distance: 0.4 mi
- 6/10Sutton Middle SchoolGrades: 6-8Distance: 1.6 mi
- 8/10North Atlanta High SchoolGrades: 9-12Distance: 4.7 mi
Schools provided by the listing agent
- Elementary: Garden Hills
- Middle: Sutton
- High: North Atlanta
Source: GAMLS. This data may not be complete. We recommend contacting the local school district to confirm school assignments for this home.
Get a cash offer in 3 minutes
Find out how much your home could sell for in as little as 3 minutes with a no-obligation cash offer.
Estimated market value$2,183,200
Get a cash offer in 3 minutes
Find out how much your home could sell for in as little as 3 minutes with a no-obligation cash offer.
Estimated market value
$2,183,200

