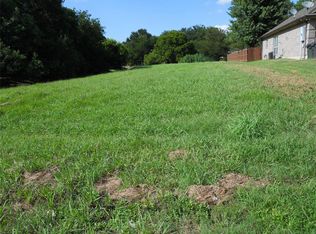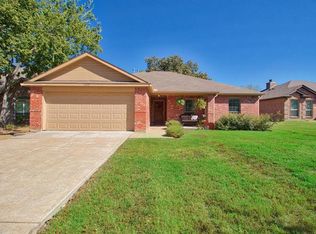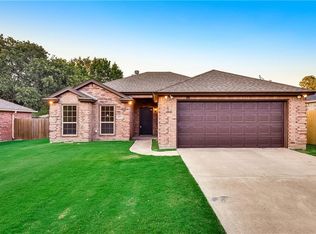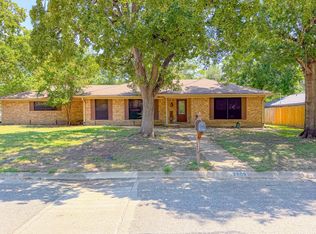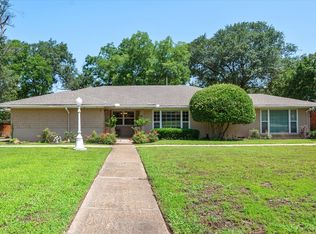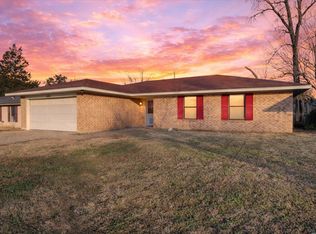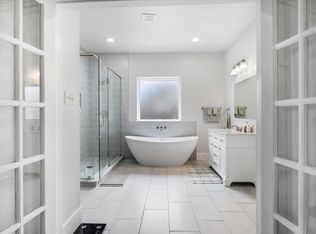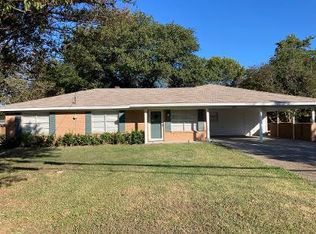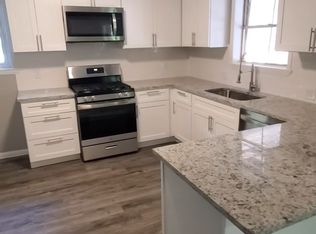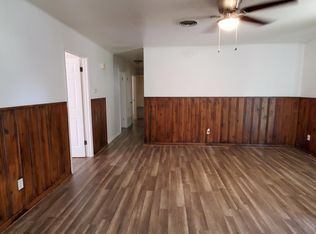Welcome to this inviting 3-bedroom, 2-bathroom home, offering comfort, space, and thoughtful features throughout. With a roof replaced in July 2023, this home is move-in ready and well-maintained, completely remodeled in 2022 making it a great option for families, first-time buyers, or anyone looking for easy living. Step inside to an open floor plan that creates a bright and connected feel between the living room, kitchen, and dining areas- perfect for entertaining or everyday living. The living room features a cozy fireplace, ideal for relaxing on cooler evenings. The large kitchen is designed for function and style, offering ample counter space, generous cabinetry, and a gas range, making it a dream space for home chefs. The primary suite is a true retreat, complete with an ensuite bathroom and a walk-in closet. One of the additional bedrooms features two closets, offering extra storage or the perfect setup for a shared space. Out back, you'll find a spacious backyard- ideal for play, pets, gardening, or future outdoor living projects. Located in a welcoming neighborhood and thoughtfully updated, this home checks all the boxes for comfort, style, and value.
For sale
$339,000
2629 Fish Tank Rd, Corsicana, TX 75110
3beds
1,880sqft
Est.:
Single Family Residence
Built in 2005
0.33 Acres Lot
$-- Zestimate®
$180/sqft
$-- HOA
What's special
Cozy fireplaceSpacious backyardOpen floor planLarge kitchenWalk-in closetAmple counter spaceEnsuite bathroom
- 308 days |
- 272 |
- 11 |
Zillow last checked: 8 hours ago
Listing updated: February 09, 2026 at 02:49pm
Listed by:
Tammy Carter 0499606 903-499-9909,
Ebby Halliday Realtors 903-499-9909,
Celestina Hillock 0627624 903-654-8821,
Ebby Halliday Realtors
Source: NTREIS,MLS#: 20892980
Tour with a local agent
Facts & features
Interior
Bedrooms & bathrooms
- Bedrooms: 3
- Bathrooms: 2
- Full bathrooms: 2
Primary bedroom
- Features: Ceiling Fan(s), En Suite Bathroom, Walk-In Closet(s)
- Level: First
- Dimensions: 14 x 14
Bedroom
- Features: Ceiling Fan(s)
- Level: First
- Dimensions: 12 x 12
Bedroom
- Features: Ceiling Fan(s)
- Level: First
- Dimensions: 12 x 11
Dining room
- Level: First
- Dimensions: 13 x 12
Kitchen
- Features: Granite Counters
- Level: First
- Dimensions: 13 x 11
Living room
- Features: Fireplace
- Level: First
- Dimensions: 17 x 24
Heating
- Central, Electric
Cooling
- Central Air, Ceiling Fan(s), Electric, Wall/Window Unit(s)
Appliances
- Included: Some Gas Appliances, Dishwasher, Electric Water Heater, Disposal, Gas Range, Microwave, Plumbed For Gas
- Laundry: Washer Hookup, Electric Dryer Hookup, In Garage
Features
- Chandelier, Decorative/Designer Lighting Fixtures, Granite Counters, Other, Cable TV, Walk-In Closet(s)
- Has basement: No
- Number of fireplaces: 1
- Fireplace features: Gas
Interior area
- Total interior livable area: 1,880 sqft
Video & virtual tour
Property
Parking
- Total spaces: 2
- Parking features: Door-Single, Driveway, Garage Faces Front, Garage, Garage Door Opener, Inside Entrance, Kitchen Level
- Attached garage spaces: 2
- Has uncovered spaces: Yes
Features
- Levels: One
- Stories: 1
- Patio & porch: Rear Porch, Front Porch, Covered
- Pool features: None
- Fencing: Back Yard,Fenced,High Fence,Wood
Lot
- Size: 0.33 Acres
- Features: Back Yard, Cleared, Lawn
Details
- Parcel number: 62907
Construction
Type & style
- Home type: SingleFamily
- Architectural style: Traditional,Detached
- Property subtype: Single Family Residence
Materials
- Brick
- Foundation: Slab
- Roof: Composition,Shingle
Condition
- Year built: 2005
Utilities & green energy
- Sewer: Public Sewer
- Water: Public
- Utilities for property: Electricity Available, Electricity Connected, Natural Gas Available, Sewer Available, Separate Meters, Water Available, Cable Available
Community & HOA
Community
- Security: Smoke Detector(s)
- Subdivision: Corsicana
HOA
- Has HOA: No
Location
- Region: Corsicana
Financial & listing details
- Price per square foot: $180/sqft
- Tax assessed value: $361,690
- Annual tax amount: $6,781
- Date on market: 4/11/2025
- Cumulative days on market: 309 days
- Listing terms: Cash,Conventional,FHA,VA Loan
- Electric utility on property: Yes
- Road surface type: Asphalt
Estimated market value
Not available
Estimated sales range
Not available
$1,678/mo
Price history
Price history
| Date | Event | Price |
|---|---|---|
| 5/8/2025 | Price change | $339,000-3.1%$180/sqft |
Source: NTREIS #20892980 Report a problem | ||
| 4/11/2025 | Listed for sale | $349,900+1566.2%$186/sqft |
Source: NTREIS #20892980 Report a problem | ||
| 1/28/2021 | Sold | -- |
Source: Agent Provided Report a problem | ||
| 1/15/2021 | Pending sale | $21,000$11/sqft |
Source: NTREIS #14391147 Report a problem | ||
| 10/7/2020 | Listed for sale | $21,000+62.8%$11/sqft |
Source: NTREIS #14391147 Report a problem | ||
Public tax history
Public tax history
| Year | Property taxes | Tax assessment |
|---|---|---|
| 2025 | $6,819 +0.6% | $361,690 +1% |
| 2024 | $6,781 +4.7% | $358,120 +2.1% |
| 2023 | $6,475 | $350,790 +84.8% |
Find assessor info on the county website
BuyAbility℠ payment
Est. payment
$2,092/mo
Principal & interest
$1597
Property taxes
$376
Home insurance
$119
Climate risks
Neighborhood: 75110
Nearby schools
GreatSchools rating
- 3/10Collins Intermediate SchoolGrades: 5-6Distance: 0.7 mi
- 3/10Collins Middle SchoolGrades: 7-8Distance: 3.3 mi
- 2/10Corsicana High SchoolGrades: 9-12Distance: 2.8 mi
Schools provided by the listing agent
- Elementary: Bowie
- Middle: Corsicana
- High: Corsicana
- District: Corsicana ISD
Source: NTREIS. This data may not be complete. We recommend contacting the local school district to confirm school assignments for this home.
Open to renting?
Browse rentals near this home.- Loading
- Loading
