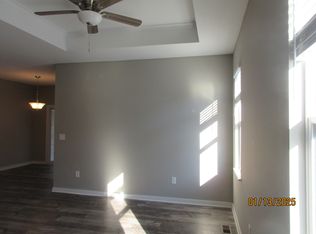For Rent $2,000/mo | $2,000 Deposit
Spring Ridge Derby, KS
INTERIOR PICTURES COMING SOON
3 Bed | 3 Bath | Pet Friendly | Nearly Acre Lot
Welcome to this well-maintained 3 bedroom, 3 bathroom home located on a spacious corner lot in Derby's desirable Spring Ridge neighborhood. With nearly of an acre to enjoy, this property offers room to spread out inside and out.
The main level features an open layout with vaulted ceilings and plenty of natural light, making it a comfortable space for both relaxing and hosting. The kitchen and dining area are connected, creating a functional flow, while the primary suite offers its own bathroom and a generous walk-in closet.
Downstairs, the finished basement includes a second living area with a fireplace, a third bedroom, full bath, and ample storage space.
The exterior is just as impressive, featuring a fully fenced yard, extended patio space, and a third parking pad recently added to the driveway. A well-fed sprinkler system keeps the lawn green, and solar panels help reduce utility costs.
Approximate distances:
McConnell AFB 10 minutes
Towne East Square 15 minutes
High Park 5 minutes
Derby Golf & Country Club 6 minutes
Rent: $2,000/month
Deposit: $2,000
Tenant responsible for utilities
Pet friendly with approval
No smoking
Now available contact us today to schedule your showing!
HOA dues are handled by owner. Yard is watered via a well-fed sprinkler. Solar panels reduce cost of electricity (average electric bill under $100). Tenant is responsible for utilities and lawncare.
Lawncare can be negotiated.
House for rent
$2,000/mo
2629 E Old Spring Ct, Derby, KS 67037
3beds
1,816sqft
Price is base rent and doesn't include required fees.
Single family residence
Available now
Cats, dogs OK
Central air
Hookups laundry
Attached garage parking
Forced air
What's special
Finished basementPrimary suiteCorner lotExtended patio spaceThird parking padSolar panelsVaulted ceilings
- 32 days
- on Zillow |
- -- |
- -- |
Travel times
Facts & features
Interior
Bedrooms & bathrooms
- Bedrooms: 3
- Bathrooms: 3
- Full bathrooms: 3
Heating
- Forced Air
Cooling
- Central Air
Appliances
- Included: WD Hookup
- Laundry: Hookups
Features
- WD Hookup, Walk In Closet
- Flooring: Carpet, Hardwood, Tile
Interior area
- Total interior livable area: 1,816 sqft
Property
Parking
- Parking features: Attached
- Has attached garage: Yes
- Details: Contact manager
Features
- Patio & porch: Patio
- Exterior features: Extended driveway, Heating system: Forced Air, Lawn, Solar Power, Walk In Closet, Well-fed sprinklers
- Fencing: Fenced Yard
Details
- Parcel number: 087233050110101800
Construction
Type & style
- Home type: SingleFamily
- Property subtype: Single Family Residence
Community & HOA
Location
- Region: Derby
Financial & listing details
- Lease term: 1 Year
Price history
| Date | Event | Price |
|---|---|---|
| 4/25/2025 | Price change | $2,000-9.1%$1/sqft |
Source: Zillow Rentals | ||
| 3/28/2025 | Listed for rent | $2,200+69.9%$1/sqft |
Source: Zillow Rentals | ||
| 7/6/2018 | Sold | -- |
Source: SCKMLS #525001_552149 | ||
| 6/8/2018 | Pending sale | $169,900$94/sqft |
Source: Berkshire Hathaway PenFed - East #552149 | ||
| 6/3/2018 | Listed for sale | $169,900$94/sqft |
Source: Berkshire Hathaway PenFed - East #552149 | ||
![[object Object]](https://photos.zillowstatic.com/fp/7aeb0e7c6829e97684adccf17eac0051-p_i.jpg)
