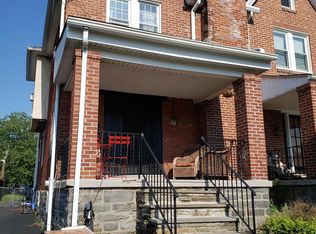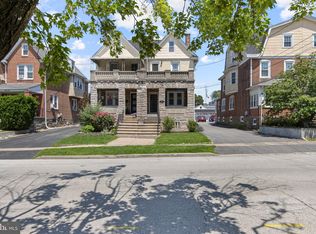This charming twin home in Ardmore is move-in ready, featuring a renovated kitchen and wood floors throughout. Enter into the cozy living room with a brick fireplace. Chair rail molding and wainscoting add classic character to the large dining room. The renovated kitchen is a chef's delight with lots of cabinets and counter space, stainless steel KitchenAid appliances, a five-burner cooktop, and stylish subway tile backsplash. A convenient mudroom off the kitchen provides access to the rear yard, and a main floor powder room is ideal for guests. Upstairs you will find two levels with five nice-sized bedrooms and one full bathroom. The third level has the space to potentially add a second full bathroom. Enjoy quiet evenings on the porch or in your private and peaceful rear yard. A coveted two-car detached garage and unfinished lower level provide lots of potential and storage space. Enjoy nearby shops and restaurants in Suburban Square and downtown Ardmore, as well as easy access to Carlino's Market, South Ardmore Park, nearby pubs, and the Ardmore train station with regional rail and Amtrak service. Offers due Sunday, October 18th by 4pm. Seller will review offers and make decision On or Before Monday, October 19th. 2020-11-12
This property is off market, which means it's not currently listed for sale or rent on Zillow. This may be different from what's available on other websites or public sources.


