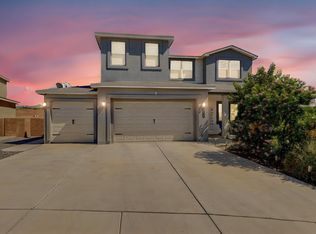Sold
Price Unknown
2629 Camino Plata Loop NE, Rio Rancho, NM 87144
5beds
3,310sqft
Single Family Residence
Built in 2021
9,147.6 Square Feet Lot
$513,100 Zestimate®
$--/sqft
$3,127 Estimated rent
Home value
$513,100
$462,000 - $570,000
$3,127/mo
Zestimate® history
Loading...
Owner options
Explore your selling options
What's special
Experience luxury living in this immaculate 2022-built, 5-bedroom + loft, 3.5-bathroom home spanning 3,309 sq. ft. Enjoy a spacious open floor plan featuring a cozy fireplace, a large kitchen with granite countertops, a big island with deep SS sink, stainless steel appliances, and a large walk-in pantry, offering plenty of space for all your needs. There are TWO primary bedrooms, one is on the main floor, and both have walk-in closets. The energy-efficient design features a tankless water heater and separate Nest controls for AC on both floors, ensuring comfort year-round.
Zillow last checked: 8 hours ago
Listing updated: July 15, 2025 at 10:36am
Listed by:
Deborah Lynn Davidson,
Realty One of New Mexico
Bought with:
The LUX Real Estate Group
Keller Williams Realty
Source: SWMLS,MLS#: 1074480
Facts & features
Interior
Bedrooms & bathrooms
- Bedrooms: 5
- Bathrooms: 4
- Full bathrooms: 3
- 1/2 bathrooms: 1
Primary bedroom
- Level: Second
- Area: 193284
- Dimensions: 1534 x 126
Bedroom 2
- Level: First
- Area: 189.42
- Dimensions: 15.4 x 12.3
Bedroom 3
- Level: Second
- Area: 176.25
- Dimensions: 14.1 x 12.5
Bedroom 4
- Level: Second
- Area: 176.25
- Dimensions: 14.1 x 12.5
Bedroom 5
- Level: Second
- Area: 249.48
- Dimensions: 15.4 x 16.2
Dining room
- Level: First
- Area: 222.64
- Dimensions: 12.1 x 18.4
Kitchen
- Level: First
- Area: 143.01
- Dimensions: 10.9 x 13.12
Living room
- Level: First
- Area: 325.5
- Dimensions: 18.6 x 17.5
Heating
- Central, Forced Air, Natural Gas
Cooling
- Refrigerated
Appliances
- Laundry: Electric Dryer Hookup
Features
- Main Level Primary
- Flooring: Carpet, Tile
- Windows: Low-Emissivity Windows, Vinyl
- Has basement: No
- Number of fireplaces: 1
- Fireplace features: Outside
Interior area
- Total structure area: 3,310
- Total interior livable area: 3,310 sqft
Property
Parking
- Total spaces: 2
- Parking features: Attached, Garage, Garage Door Opener
- Attached garage spaces: 2
Features
- Levels: Two
- Stories: 2
- Patio & porch: Open, Patio
- Exterior features: Fence, Private Yard
- Fencing: Back Yard
Lot
- Size: 9,147 sqft
Details
- Parcel number: R185567
- Zoning description: R-1
Construction
Type & style
- Home type: SingleFamily
- Property subtype: Single Family Residence
Materials
- Frame, Synthetic Stucco, Rock
- Roof: Pitched,Shingle
Condition
- Resale
- New construction: No
- Year built: 2021
Details
- Builder name: Twilight
Utilities & green energy
- Sewer: Public Sewer
- Water: Public
- Utilities for property: Electricity Connected, Natural Gas Connected, Sewer Connected, Water Connected
Green energy
- Energy efficient items: Windows
- Energy generation: None
Community & neighborhood
Location
- Region: Rio Rancho
- Subdivision: Tierra Del Oro
HOA & financial
HOA
- Has HOA: Yes
- HOA fee: $25 monthly
- Services included: Common Areas
Other
Other facts
- Listing terms: Cash,Conventional,FHA,VA Loan
- Road surface type: Paved
Price history
| Date | Event | Price |
|---|---|---|
| 1/8/2025 | Sold | -- |
Source: | ||
| 12/10/2024 | Pending sale | $550,000$166/sqft |
Source: | ||
| 11/25/2024 | Listed for sale | $550,000$166/sqft |
Source: | ||
Public tax history
| Year | Property taxes | Tax assessment |
|---|---|---|
| 2025 | $6,901 -0.2% | $151,347 +3% |
| 2024 | $6,916 +2% | $146,938 +3% |
| 2023 | $6,780 +1.5% | $142,659 +3% |
Find assessor info on the county website
Neighborhood: 87144
Nearby schools
GreatSchools rating
- 2/10Colinas Del Norte Elementary SchoolGrades: K-5Distance: 2.3 mi
- 7/10Eagle Ridge Middle SchoolGrades: 6-8Distance: 0.6 mi
- 7/10V Sue Cleveland High SchoolGrades: 9-12Distance: 2.9 mi
Schools provided by the listing agent
- Elementary: E Stapleton
- Middle: Eagle Ridge
- High: V. Sue Cleveland
Source: SWMLS. This data may not be complete. We recommend contacting the local school district to confirm school assignments for this home.
Get a cash offer in 3 minutes
Find out how much your home could sell for in as little as 3 minutes with a no-obligation cash offer.
Estimated market value$513,100
Get a cash offer in 3 minutes
Find out how much your home could sell for in as little as 3 minutes with a no-obligation cash offer.
Estimated market value
$513,100
