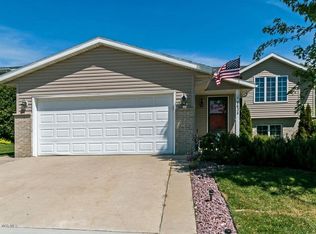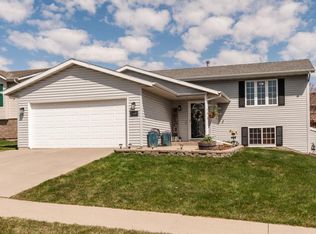Closed
$365,900
2629 61st St NW, Rochester, MN 55901
4beds
2,328sqft
Single Family Residence
Built in 1997
7,840.8 Square Feet Lot
$380,800 Zestimate®
$157/sqft
$2,161 Estimated rent
Home value
$380,800
$347,000 - $419,000
$2,161/mo
Zestimate® history
Loading...
Owner options
Explore your selling options
What's special
Check out this move-in-ready, 4 bed 2 bath ranch-style home! It offers one level living with the laundry located on the main floor. This well-designed floor plan features a bright, open kitchen with a pantry, spacious living and dining areas, and 2 main-floor bedrooms. The primary bedroom offers a walk-through to a full bath for added privacy. The lower level is perfect for relaxation and entertainment with a large family room complete with a gas fireplace, 2 additional spacious bedrooms, and a generous storage area. Outside, enjoy the beauty of mature trees and a large deck, perfect for outdoor living. The in-ground sprinkler system ensures easy lawn care. Located in a desirable NW neighborhood, this home is just minutes from schools, shopping, dining, and Hwy 52 for quick commuting. Don't miss out on this fantastic opportunity.
Zillow last checked: 8 hours ago
Listing updated: May 06, 2025 at 10:19am
Listed by:
Daniel Kingsley 507-990-1721,
eXp Realty
Bought with:
Kelly Calvert
Edina Realty, Inc.
Source: NorthstarMLS as distributed by MLS GRID,MLS#: 6642243
Facts & features
Interior
Bedrooms & bathrooms
- Bedrooms: 4
- Bathrooms: 2
- Full bathrooms: 2
Bedroom 1
- Level: Main
Bedroom 2
- Level: Main
Bedroom 3
- Level: Lower
Bedroom 4
- Level: Lower
Bathroom
- Level: Main
Bathroom
- Level: Lower
Dining room
- Level: Main
Family room
- Level: Lower
Kitchen
- Level: Main
Laundry
- Level: Main
Living room
- Level: Main
Storage
- Level: Lower
Heating
- Forced Air
Cooling
- Central Air
Appliances
- Included: Dishwasher, Dryer, Gas Water Heater, Microwave, Range, Refrigerator, Washer, Water Softener Owned
Features
- Basement: Block,Finished,Full,Sump Pump
- Number of fireplaces: 1
- Fireplace features: Family Room, Gas
Interior area
- Total structure area: 2,328
- Total interior livable area: 2,328 sqft
- Finished area above ground: 1,164
- Finished area below ground: 1,000
Property
Parking
- Total spaces: 2
- Parking features: Attached, Concrete, Garage Door Opener
- Attached garage spaces: 2
- Has uncovered spaces: Yes
Accessibility
- Accessibility features: None
Features
- Levels: One
- Stories: 1
- Patio & porch: Deck
Lot
- Size: 7,840 sqft
- Dimensions: 120 x 66
Details
- Foundation area: 1164
- Parcel number: 740942051820
- Zoning description: Residential-Single Family
Construction
Type & style
- Home type: SingleFamily
- Property subtype: Single Family Residence
Materials
- Brick/Stone, Vinyl Siding
- Roof: Asphalt
Condition
- Age of Property: 28
- New construction: No
- Year built: 1997
Utilities & green energy
- Gas: Natural Gas
- Sewer: City Sewer/Connected
- Water: City Water/Connected
Community & neighborhood
Location
- Region: Rochester
- Subdivision: Bandel Hills 7th
HOA & financial
HOA
- Has HOA: No
Other
Other facts
- Road surface type: Paved
Price history
| Date | Event | Price |
|---|---|---|
| 3/14/2025 | Sold | $365,900+1.6%$157/sqft |
Source: | ||
| 1/16/2025 | Pending sale | $360,000$155/sqft |
Source: | ||
| 1/6/2025 | Listed for sale | $360,000+50%$155/sqft |
Source: | ||
| 6/1/2017 | Sold | $240,000$103/sqft |
Source: | ||
| 4/30/2017 | Pending sale | $240,000$103/sqft |
Source: RE/MAX Results #4077279 Report a problem | ||
Public tax history
| Year | Property taxes | Tax assessment |
|---|---|---|
| 2025 | $3,996 +13.2% | $317,000 +12.3% |
| 2024 | $3,530 | $282,200 +1.2% |
| 2023 | -- | $278,800 +3.9% |
Find assessor info on the county website
Neighborhood: 55901
Nearby schools
GreatSchools rating
- 6/10Overland Elementary SchoolGrades: PK-5Distance: 0.5 mi
- 3/10Dakota Middle SchoolGrades: 6-8Distance: 2.2 mi
- 8/10Century Senior High SchoolGrades: 8-12Distance: 4.7 mi
Schools provided by the listing agent
- Elementary: Overland
- Middle: Dakota
- High: Century
Source: NorthstarMLS as distributed by MLS GRID. This data may not be complete. We recommend contacting the local school district to confirm school assignments for this home.
Get a cash offer in 3 minutes
Find out how much your home could sell for in as little as 3 minutes with a no-obligation cash offer.
Estimated market value$380,800
Get a cash offer in 3 minutes
Find out how much your home could sell for in as little as 3 minutes with a no-obligation cash offer.
Estimated market value
$380,800

