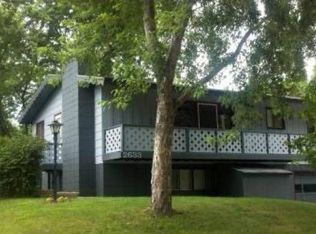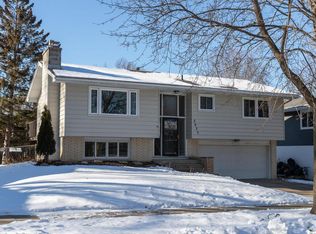Closed
$308,000
2629 3rd Pl NE, Rochester, MN 55906
4beds
2,056sqft
Single Family Residence
Built in 1970
6,098.4 Square Feet Lot
$333,200 Zestimate®
$150/sqft
$2,188 Estimated rent
Home value
$333,200
$317,000 - $350,000
$2,188/mo
Zestimate® history
Loading...
Owner options
Explore your selling options
What's special
Here is that beautifully modernized home that you have been looking for with an open concept that is rare to find at this price point! Inside you are sure to enjoy having 3 bedrooms on the same level, fully remodeled bathrooms including in floor heat in the LL bath, Stainless steel appliances, real hardwood floors, and a Family room with tons of natural light and a cozy gas fireplace! The outside features include but are not limited a fully fenced in yard, a fire pit, a deck, and a gorgeous patio space that is pre-wired for a hot tub if you so desire. All of this is tucked into a low traffic, centrally located, mature neighborhood!
Zillow last checked: 8 hours ago
Listing updated: June 17, 2024 at 07:26pm
Listed by:
Adam Beadling 507-421-4309,
Real Broker, LLC.
Bought with:
Melissa Adams-Goihl
Keller Williams Premier Realty
Source: NorthstarMLS as distributed by MLS GRID,MLS#: 6356545
Facts & features
Interior
Bedrooms & bathrooms
- Bedrooms: 4
- Bathrooms: 2
- Full bathrooms: 2
Bedroom 1
- Level: Upper
- Area: 166.75 Square Feet
- Dimensions: 14.5x11.5
Bedroom 2
- Level: Upper
- Area: 136.5 Square Feet
- Dimensions: 13x10.5
Bedroom 3
- Level: Upper
- Area: 95 Square Feet
- Dimensions: 9.5x10
Bedroom 4
- Level: Lower
- Area: 263.5 Square Feet
- Dimensions: 17x15.5
Family room
- Level: Main
- Area: 286.75 Square Feet
- Dimensions: 18.5x15.5
Kitchen
- Level: Main
- Area: 222 Square Feet
- Dimensions: 18.5x12
Living room
- Level: Lower
- Area: 198 Square Feet
- Dimensions: 11x18
Heating
- Forced Air
Cooling
- Central Air
Appliances
- Included: Dishwasher, Disposal, Dryer, Gas Water Heater, Microwave, Range, Refrigerator, Washer
Features
- Basement: Finished,Walk-Out Access
- Number of fireplaces: 1
- Fireplace features: Gas
Interior area
- Total structure area: 2,056
- Total interior livable area: 2,056 sqft
- Finished area above ground: 1,374
- Finished area below ground: 682
Property
Parking
- Total spaces: 2
- Parking features: Attached, Tuckunder Garage
- Attached garage spaces: 2
- Details: Garage Dimensions (22x22)
Accessibility
- Accessibility features: None
Features
- Levels: Three Level Split
- Patio & porch: Deck, Patio, Rear Porch
- Fencing: Chain Link
Lot
- Size: 6,098 sqft
- Dimensions: 60 x 100
Details
- Foundation area: 1374
- Parcel number: 742433020981
- Zoning description: Residential-Single Family
Construction
Type & style
- Home type: SingleFamily
- Property subtype: Single Family Residence
Materials
- Other, Block
- Roof: Asphalt
Condition
- Age of Property: 54
- New construction: No
- Year built: 1970
Utilities & green energy
- Electric: 100 Amp Service
- Gas: Natural Gas
- Sewer: City Sewer - In Street
- Water: City Water - In Street
Community & neighborhood
Location
- Region: Rochester
- Subdivision: Sehls 2nd Sub-Torrens
HOA & financial
HOA
- Has HOA: No
Price history
| Date | Event | Price |
|---|---|---|
| 6/8/2023 | Sold | $308,000-2.2%$150/sqft |
Source: | ||
| 5/18/2023 | Pending sale | $315,000$153/sqft |
Source: | ||
| 5/4/2023 | Listed for sale | $315,000+74.5%$153/sqft |
Source: | ||
| 5/11/2007 | Sold | $180,500+9.5%$88/sqft |
Source: Public Record Report a problem | ||
| 10/4/2005 | Sold | $164,900$80/sqft |
Source: Public Record Report a problem | ||
Public tax history
| Year | Property taxes | Tax assessment |
|---|---|---|
| 2025 | $3,856 +10.4% | $288,100 +5.9% |
| 2024 | $3,492 | $272,000 -1.3% |
| 2023 | -- | $275,700 -0.5% |
Find assessor info on the county website
Neighborhood: 55906
Nearby schools
GreatSchools rating
- NAChurchill Elementary SchoolGrades: PK-2Distance: 0.6 mi
- 4/10Kellogg Middle SchoolGrades: 6-8Distance: 0.8 mi
- 8/10Century Senior High SchoolGrades: 8-12Distance: 1.6 mi
Schools provided by the listing agent
- Elementary: Churchill-Hoover
- Middle: Kellogg
- High: Century
Source: NorthstarMLS as distributed by MLS GRID. This data may not be complete. We recommend contacting the local school district to confirm school assignments for this home.
Get a cash offer in 3 minutes
Find out how much your home could sell for in as little as 3 minutes with a no-obligation cash offer.
Estimated market value$333,200
Get a cash offer in 3 minutes
Find out how much your home could sell for in as little as 3 minutes with a no-obligation cash offer.
Estimated market value
$333,200

