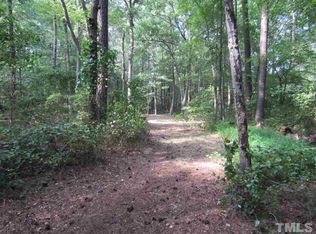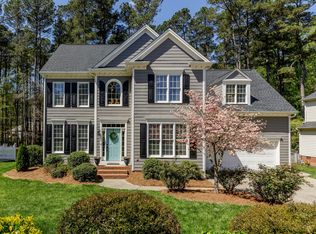Fantastic two story home w 2 car garage on 3.21 acres, convenient location, low utilities w Geo Thermal HVAC System, 800+ sq. ft. Deck w Hot Tub, Screened Porch. Custom cabinets throughout, large kit w center island & granite counter tops, enormous master bedrm w updated bath (granite counter tops, soaking tub, sep shower, heated flooring) living rm w hardwoods & stone fpl, fpl has fire wood elevator, laundry chute, & much more Basement w kit and living rm 20x40 barn/4 Bay. Finished basement not permitted
This property is off market, which means it's not currently listed for sale or rent on Zillow. This may be different from what's available on other websites or public sources.

