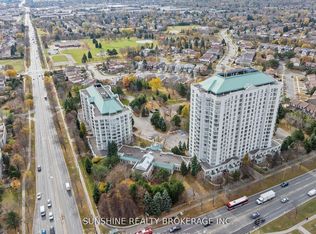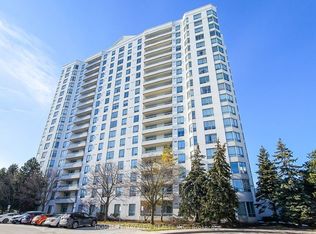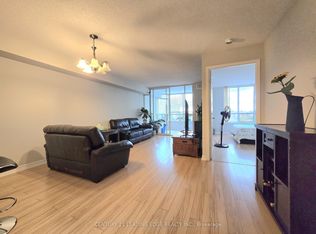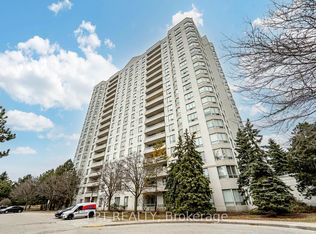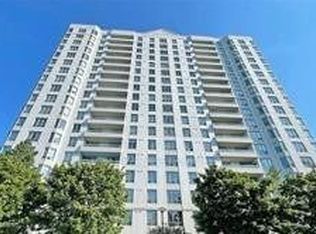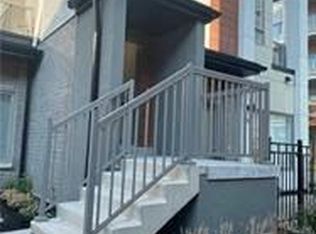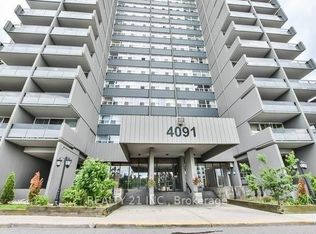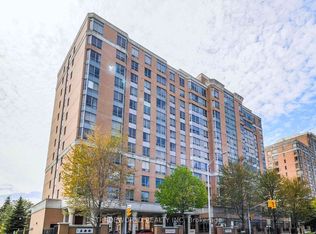2628 W McCowan Rd #811, Toronto, ON M1S 5J8
What's special
- 13 days |
- 27 |
- 0 |
Zillow last checked: 8 hours ago
Listing updated: January 21, 2026 at 06:00am
DHAKAL, KAMAL ,
HOMELIFE LANDMARK REALTY INC.
Facts & features
Interior
Bedrooms & bathrooms
- Bedrooms: 3
- Bathrooms: 2
Primary bedroom
- Level: Flat
- Dimensions: 4.29 x 3.1
Bedroom 2
- Level: Flat
- Dimensions: 4.03 x 2.74
Dining room
- Level: Flat
- Dimensions: 3.05 x 2.89
Kitchen
- Level: Flat
- Dimensions: 3.35 x 2.74
Living room
- Level: Flat
- Dimensions: 6.4 x 3.15
Heating
- Forced Air, Gas
Cooling
- Central Air
Appliances
- Laundry: In-Suite Laundry, Main Level
Features
- Sauna
- Basement: None
- Has fireplace: No
Interior area
- Living area range: 1000-1199 null
Property
Parking
- Total spaces: 1
- Parking features: Underground
Features
- Exterior features: Landscaped, Enclosed Balcony
- Has view: Yes
- View description: Clear, Garden
Lot
- Features: Public Transit, Place Of Worship, Park
Details
- Parcel number: 121790305
- Zoning: Residential
Construction
Type & style
- Home type: Apartment
- Property subtype: Apartment
Materials
- Concrete
Community & HOA
Community
- Security: Concierge/Security
HOA
- Amenities included: Concierge, Indoor Pool, Sauna, Recreation Room, Exercise Room, Elevator
- Services included: Heat Included, Water Included, CAC Included, Common Elements Included, Building Insurance Included, Parking Included, Hydro Included
- HOA fee: C$1,064 monthly
- HOA name: MTCC
Location
- Region: Toronto
Financial & listing details
- Annual tax amount: C$2,145
- Date on market: 1/21/2026
- Inclusions: Fridge, Stove, Dishwasher, Washer, Dryer, Elf's All WindowCoverings, One Parking (L1-120), One Locker (L1-215)
(416) 451-6951
By pressing Contact Agent, you agree that the real estate professional identified above may call/text you about your search, which may involve use of automated means and pre-recorded/artificial voices. You don't need to consent as a condition of buying any property, goods, or services. Message/data rates may apply. You also agree to our Terms of Use. Zillow does not endorse any real estate professionals. We may share information about your recent and future site activity with your agent to help them understand what you're looking for in a home.
Price history
Price history
Price history is unavailable.
Public tax history
Public tax history
Tax history is unavailable.Climate risks
Neighborhood: Agincourt North
Nearby schools
GreatSchools rating
No schools nearby
We couldn't find any schools near this home.
