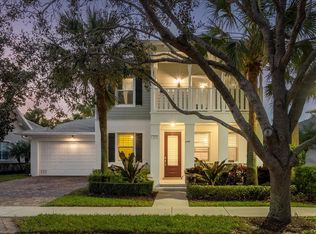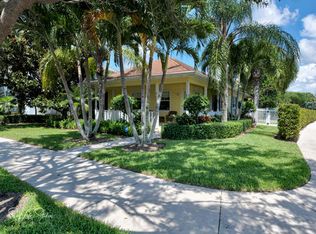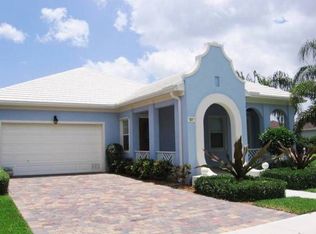Sold for $1,120,000 on 07/11/25
$1,120,000
2628 W Community Drive, Jupiter, FL 33458
4beds
3,196sqft
Single Family Residence
Built in 2006
10,071 Square Feet Lot
$1,115,400 Zestimate®
$350/sqft
$7,650 Estimated rent
Home value
$1,115,400
$1.00M - $1.24M
$7,650/mo
Zestimate® history
Loading...
Owner options
Explore your selling options
What's special
The one you've been waiting for! This rarely available one-story Bontia model in Martinique at Abacoa, Divosta's largest single-level home in the community, features 4 bedrooms, 3.5 baths, a den, and a pool on a spacious corner lot. Ideally located across from the community playground and green space, this home offers thoughtful design and a generous living area filled with natural light. Enjoy sitting on your inviting front porch while watching the kids play at the park...it's the perfect spot to relax and take in the neighborhood charm! The open floor plan includes a combined living and dining area with inviting electric fireplace, an adjacent family room, and a grand kitchen with a casual dining space. The spacious kitchen features an abundance of counter space, a large (see MORE) cooktop island and a breakfast nook overlooking the pool. With so much space, the possibilities are endless. Move in as-is or customize to your taste!
The primary suite is a private retreat with sliders to the patio, an expansive en-suite bath, two oversized walk-in closets, dual vanities, a soaking tub, and a separate vanity area. Three additional bedrooms plus a den provide ample space for the owners or guests.
The private backyard features a covered patio and screened-in pool, perfect for outdoor enjoyment. Dual-zoned A/C system ensures comfort throughout the year. Located on a picturesque tree-lined street, Martinique offers a community pool, clubhouse, gym, and playground. HOA dues include Hotwire cable, TV & internet, lawn care, irrigation, community manager and maintenance of all common areas! Zoned for excellent Jupiter schools and just minutes from Abacoa Town Center, shopping, dining, golf, and Jupiter's best beaches, this home is a must see!
Zillow last checked: 8 hours ago
Listing updated: July 11, 2025 at 05:25am
Listed by:
Margot M Matot 561-707-2201,
Serhant
Bought with:
Gregory Veech
Keller Williams Realty Emerald
Source: BeachesMLS,MLS#: RX-11077765 Originating MLS: Beaches MLS
Originating MLS: Beaches MLS
Facts & features
Interior
Bedrooms & bathrooms
- Bedrooms: 4
- Bathrooms: 4
- Full bathrooms: 3
- 1/2 bathrooms: 1
Primary bedroom
- Level: M
- Area: 304 Square Feet
- Dimensions: 16 x 19
Bedroom 2
- Level: M
- Area: 154 Square Feet
- Dimensions: 14 x 11
Bedroom 3
- Level: M
- Area: 144 Square Feet
- Dimensions: 12 x 12
Bedroom 4
- Level: M
- Area: 143 Square Feet
- Dimensions: 13 x 11
Den
- Level: M
- Area: 176 Square Feet
- Dimensions: 16 x 11
Dining room
- Level: M
- Area: 231 Square Feet
- Dimensions: 21 x 11
Family room
- Level: M
- Area: 340 Square Feet
- Dimensions: 17 x 20
Kitchen
- Level: M
- Area: 260 Square Feet
- Dimensions: 20 x 13
Living room
- Level: M
- Area: 336 Square Feet
- Dimensions: 21 x 16
Patio
- Level: M
- Area: 210 Square Feet
- Dimensions: 21 x 10
Porch
- Level: M
- Area: 240 Square Feet
- Dimensions: 24 x 10
Utility room
- Level: M
- Area: 60 Square Feet
- Dimensions: 10 x 6
Heating
- Central
Cooling
- Ceiling Fan(s), Central Air
Appliances
- Included: Cooktop, Dishwasher, Dryer, Microwave, Refrigerator, Wall Oven, Washer, Electric Water Heater
- Laundry: Sink, Inside
Features
- Built-in Features, Entry Lvl Lvng Area, Entrance Foyer, Kitchen Island, Roman Tub, Split Bedroom, Walk-In Closet(s)
- Flooring: Carpet, Tile
- Windows: Blinds, Drapes, Panel Shutters (Complete), Storm Shutters
- Common walls with other units/homes: Corner
Interior area
- Total structure area: 4,054
- Total interior livable area: 3,196 sqft
Property
Parking
- Total spaces: 2
- Parking features: 2+ Spaces, Driveway, Garage - Attached, On Street, Vehicle Restrictions, Auto Garage Open, Commercial Vehicles Prohibited
- Attached garage spaces: 2
- Has uncovered spaces: Yes
Features
- Levels: < 4 Floors
- Stories: 1
- Patio & porch: Covered Patio, Open Porch, Screened Patio
- Exterior features: Auto Sprinkler
- Has private pool: Yes
- Pool features: In Ground, Community
- Has view: Yes
- View description: Garden
- Waterfront features: None
Lot
- Size: 10,071 sqft
- Features: < 1/4 Acre
Details
- Parcel number: 30424114070004060
- Zoning: Residential
Construction
Type & style
- Home type: SingleFamily
- Property subtype: Single Family Residence
Materials
- Block, CBS, Concrete
- Roof: Comp Shingle
Condition
- Resale
- New construction: No
- Year built: 2006
Utilities & green energy
- Sewer: Public Sewer
- Water: Public
- Utilities for property: Cable Connected, Electricity Connected
Community & neighborhood
Security
- Security features: Security System Owned, Smoke Detector(s)
Community
- Community features: Clubhouse, Fitness Center, Playground, Sidewalks, Street Lights
Location
- Region: Jupiter
- Subdivision: Martinique At Abacoa Pl 2
HOA & financial
HOA
- Has HOA: Yes
- HOA fee: $354 monthly
- Services included: Common Areas, Maintenance Grounds, Management Fees, Recrtnal Facility
Other fees
- Application fee: $250
Other
Other facts
- Listing terms: Cash,Conventional
Price history
| Date | Event | Price |
|---|---|---|
| 7/11/2025 | Sold | $1,120,000-6.3%$350/sqft |
Source: | ||
| 4/7/2025 | Listed for sale | $1,195,000+90%$374/sqft |
Source: | ||
| 4/27/2006 | Sold | $629,000$197/sqft |
Source: Public Record | ||
Public tax history
| Year | Property taxes | Tax assessment |
|---|---|---|
| 2024 | $10,138 +2% | $506,701 +3% |
| 2023 | $9,938 +0.7% | $491,943 +3% |
| 2022 | $9,869 +1.9% | $477,615 +3% |
Find assessor info on the county website
Neighborhood: Martinique
Nearby schools
GreatSchools rating
- NALighthouse Elementary SchoolGrades: PK-2Distance: 1.2 mi
- 8/10Independence Middle SchoolGrades: 6-8Distance: 0.8 mi
- 6/10William T. Dwyer High SchoolGrades: PK,9-12Distance: 2.5 mi
Schools provided by the listing agent
- Elementary: Lighthouse Elementary School
- Middle: Independence Middle School
- High: William T. Dwyer High School
Source: BeachesMLS. This data may not be complete. We recommend contacting the local school district to confirm school assignments for this home.
Get a cash offer in 3 minutes
Find out how much your home could sell for in as little as 3 minutes with a no-obligation cash offer.
Estimated market value
$1,115,400
Get a cash offer in 3 minutes
Find out how much your home could sell for in as little as 3 minutes with a no-obligation cash offer.
Estimated market value
$1,115,400


