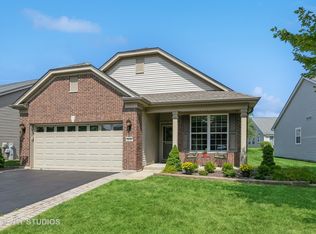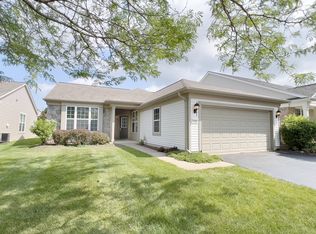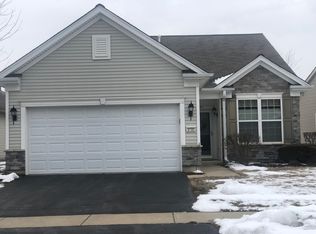Closed
$400,000
2628 Venetian Ln, Elgin, IL 60124
2beds
1,550sqft
Single Family Residence
Built in 2005
6,198.59 Square Feet Lot
$403,100 Zestimate®
$258/sqft
$2,304 Estimated rent
Home value
$403,100
$383,000 - $423,000
$2,304/mo
Zestimate® history
Loading...
Owner options
Explore your selling options
What's special
**** MULTIPLE OFFERS RECEIVED. Highest & Best due May 21 by 1pm **** Welcome to Edgewater by Del Webb! This beautifully updated and professionally decorated Belmont model is ready for a new owner. Every detail has been carefully considered, starting with the upgraded elevation and charming front porch. Inside, you'll find stunning luxury wood floors in the living room, dining room, kitchen, and bedrooms, as well as ceramic tile in the foyer and both bathrooms. The kitchen is a true highlight, featuring an oversized granite island with a breakfast bar, new tile backsplash (2022) and 42" maple cabinetry with pull-out drawers. The new stainless steel fridge (2022) and spacious eating area with sliders leading to the paver brick patio make this kitchen both functional and inviting. The front and back yards are beautifully maintained, with an inground sprinkler system for easy care. The large living room offers a relaxing space to unwind and is open to the dining room. The large master bedroom suite boasts a walk-in closet, bay window, and a luxurious upgraded rain shower, along with a double vanity and maple cabinetry. The spacious second bedroom and separate office provide plenty of flexible living space. Updated lighting throughout adds a modern touch, and the attached 2-car garage provides added convenience. Living in Edgewater means enjoying the resort-style amenities of Creekside Lodge, including an indoor pool and hot tub, outdoor pool, fitness center, billiard room, and a gated 24/7 community. Plus, say goodbye to yard work and snow shoveling. It's all taken care of for you! This is more than just a home; it's a lifestyle. Close to all the amenities that Randall Road offers, shopping, entertainment and restaurants.
Zillow last checked: 8 hours ago
Listing updated: June 07, 2025 at 01:41am
Listing courtesy of:
Diane Tanke 847-609-9093,
Berkshire Hathaway HomeServices Starck Real Estate
Bought with:
Alison France, CRS,e-PRO,SFR
@properties Christie's International Real Estate
Source: MRED as distributed by MLS GRID,MLS#: 12367458
Facts & features
Interior
Bedrooms & bathrooms
- Bedrooms: 2
- Bathrooms: 2
- Full bathrooms: 2
Primary bedroom
- Features: Flooring (Hardwood), Window Treatments (All, Bay Window(s)), Bathroom (Full)
- Level: Main
- Area: 204 Square Feet
- Dimensions: 17X12
Bedroom 2
- Features: Flooring (Hardwood), Window Treatments (All)
- Level: Main
- Area: 110 Square Feet
- Dimensions: 11X10
Dining room
- Features: Flooring (Hardwood), Window Treatments (All)
- Level: Main
- Area: 180 Square Feet
- Dimensions: 15X12
Eating area
- Features: Flooring (Hardwood), Window Treatments (All)
- Level: Main
- Area: 154 Square Feet
- Dimensions: 14X11
Foyer
- Features: Flooring (Ceramic Tile)
- Level: Main
- Area: 40 Square Feet
- Dimensions: 10X4
Kitchen
- Features: Kitchen (Eating Area-Breakfast Bar, Island, Pantry-Closet, Custom Cabinetry, Granite Counters, Pantry, Updated Kitchen), Flooring (Hardwood), Window Treatments (All)
- Level: Main
- Area: 187 Square Feet
- Dimensions: 17X11
Laundry
- Features: Flooring (Vinyl)
- Level: Main
- Area: 54 Square Feet
- Dimensions: 9X6
Living room
- Features: Flooring (Hardwood), Window Treatments (All)
- Level: Main
- Area: 195 Square Feet
- Dimensions: 15X13
Office
- Features: Flooring (Hardwood), Window Treatments (All)
- Level: Main
- Area: 154 Square Feet
- Dimensions: 14X11
Heating
- Natural Gas, Forced Air
Cooling
- Central Air
Appliances
- Included: Range, Microwave, Dishwasher, Refrigerator, Washer, Dryer, Disposal, Other
- Laundry: Main Level, In Unit
Features
- 1st Floor Bedroom, 1st Floor Full Bath, Walk-In Closet(s), Open Floorplan, Dining Combo, Granite Counters
- Flooring: Hardwood
- Windows: Screens
- Basement: None
Interior area
- Total structure area: 0
- Total interior livable area: 1,550 sqft
Property
Parking
- Total spaces: 2
- Parking features: Asphalt, Garage Door Opener, On Site, Garage Owned, Attached, Garage
- Attached garage spaces: 2
- Has uncovered spaces: Yes
Accessibility
- Accessibility features: No Disability Access
Features
- Stories: 1
- Patio & porch: Patio
Lot
- Size: 6,198 sqft
- Features: Landscaped
Details
- Parcel number: 0629278033
- Special conditions: None
- Other equipment: Ceiling Fan(s), Sprinkler-Lawn
Construction
Type & style
- Home type: SingleFamily
- Architectural style: Ranch
- Property subtype: Single Family Residence
Materials
- Vinyl Siding, Stone
- Roof: Asphalt
Condition
- New construction: No
- Year built: 2005
Details
- Builder model: BELMONT
Utilities & green energy
- Sewer: Public Sewer
- Water: Public
Community & neighborhood
Security
- Security features: Carbon Monoxide Detector(s)
Community
- Community features: Clubhouse, Pool, Tennis Court(s), Gated, Sidewalks, Street Lights, Street Paved
Location
- Region: Elgin
- Subdivision: Edgewater By Del Webb
HOA & financial
HOA
- Has HOA: Yes
- HOA fee: $317 monthly
- Services included: Security, Clubhouse, Exercise Facilities, Pool, Exterior Maintenance, Lawn Care
Other
Other facts
- Listing terms: Cash
- Ownership: Fee Simple w/ HO Assn.
Price history
| Date | Event | Price |
|---|---|---|
| 6/5/2025 | Sold | $400,000+0.3%$258/sqft |
Source: | ||
| 5/22/2025 | Contingent | $399,000$257/sqft |
Source: | ||
| 5/16/2025 | Listed for sale | $399,000+16.7%$257/sqft |
Source: | ||
| 12/2/2021 | Sold | $342,000-2.1%$221/sqft |
Source: | ||
| 11/6/2021 | Contingent | $349,500$225/sqft |
Source: | ||
Public tax history
| Year | Property taxes | Tax assessment |
|---|---|---|
| 2024 | $7,112 +6% | $104,870 +10.7% |
| 2023 | $6,712 -3.7% | $94,742 +9.7% |
| 2022 | $6,971 +4.5% | $86,388 +7% |
Find assessor info on the county website
Neighborhood: 60124
Nearby schools
GreatSchools rating
- 3/10Otter Creek Elementary SchoolGrades: K-6Distance: 0.9 mi
- 1/10Abbott Middle SchoolGrades: 7-8Distance: 2.7 mi
- 6/10South Elgin High SchoolGrades: 9-12Distance: 3.1 mi
Schools provided by the listing agent
- District: 46
Source: MRED as distributed by MLS GRID. This data may not be complete. We recommend contacting the local school district to confirm school assignments for this home.

Get pre-qualified for a loan
At Zillow Home Loans, we can pre-qualify you in as little as 5 minutes with no impact to your credit score.An equal housing lender. NMLS #10287.
Sell for more on Zillow
Get a free Zillow Showcase℠ listing and you could sell for .
$403,100
2% more+ $8,062
With Zillow Showcase(estimated)
$411,162

