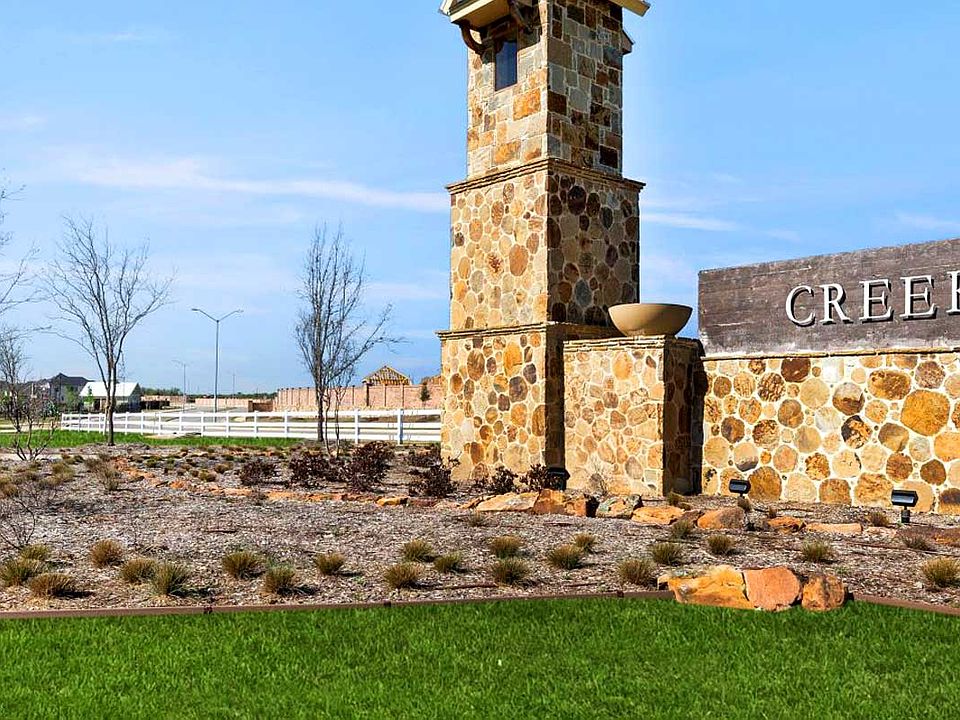MLS# 20775869 - Built by UnionMain Homes - Ready Now! ~ Explore the Walton plan—2,563 sq ft, 2-story model home with 4 bedrooms, 2.5 baths, and a 2-car garage. Highlights include a cozy fireplace, gourmet kitchen, extended patio, and open railing, showcasing numerous designer upgrades throughout.
New construction
$425,000
2628 Spring Side Dr, Royse City, TX 75189
4beds
2,563sqft
Single Family Residence
Built in 2023
4,399 sqft lot
$414,900 Zestimate®
$166/sqft
$46/mo HOA
What's special
Cozy fireplaceExtended patioGourmet kitchenOpen railing
- 169 days
- on Zillow |
- 34 |
- 0 |
Zillow last checked: 7 hours ago
Listing updated: April 21, 2025 at 02:57pm
Listed by:
Ben Caballero 0096651 888-872-6006,
HomesUSA.com 888-872-6006
Source: NTREIS,MLS#: 20775869
Travel times
Schedule tour
Select your preferred tour type — either in-person or real-time video tour — then discuss available options with the builder representative you're connected with.
Select a date
Facts & features
Interior
Bedrooms & bathrooms
- Bedrooms: 4
- Bathrooms: 3
- Full bathrooms: 2
- 1/2 bathrooms: 1
Primary bedroom
- Features: Linen Closet, Separate Shower
- Level: First
- Dimensions: 13 x 16
Primary bedroom
- Features: Linen Closet, Separate Shower
- Level: First
- Dimensions: 13 x 16
Bedroom
- Level: Second
- Dimensions: 13 x 12
Bedroom
- Level: Second
- Dimensions: 13 x 11
Bedroom
- Level: Second
- Dimensions: 11 x 13
Bedroom
- Level: Second
- Dimensions: 11 x 13
Bedroom
- Level: Second
- Dimensions: 13 x 11
Bedroom
- Level: Second
- Dimensions: 13 x 12
Dining room
- Level: First
- Dimensions: 12 x 12
Dining room
- Level: First
- Dimensions: 12 x 12
Game room
- Level: First
- Dimensions: 14 x 18
Game room
- Level: First
- Dimensions: 14 x 18
Kitchen
- Features: Granite Counters, Kitchen Island, Pantry, Stone Counters
- Level: First
- Dimensions: 11 x 13
Kitchen
- Features: Granite Counters, Kitchen Island, Pantry, Stone Counters
- Level: First
- Dimensions: 11 x 13
Living room
- Level: First
- Dimensions: 15 x 19
Living room
- Level: First
- Dimensions: 15 x 19
Utility room
- Features: Utility Room
- Level: First
- Dimensions: 6 x 8
Utility room
- Features: Utility Room
- Level: First
- Dimensions: 6 x 8
Heating
- Central, ENERGY STAR Qualified Equipment
Cooling
- Central Air, ENERGY STAR Qualified Equipment
Appliances
- Included: Some Gas Appliances, Dishwasher, Gas Cooktop, Disposal, Microwave, Plumbed For Gas
Features
- Decorative/Designer Lighting Fixtures, Granite Counters, High Speed Internet, Cable TV, Walk-In Closet(s)
- Flooring: Carpet, Ceramic Tile
- Has basement: No
- Number of fireplaces: 1
- Fireplace features: Decorative, Family Room, Gas
Interior area
- Total interior livable area: 2,563 sqft
Video & virtual tour
Property
Parking
- Total spaces: 2
- Parking features: Door-Single
- Garage spaces: 2
Features
- Levels: Two
- Stories: 2
- Patio & porch: Covered
- Exterior features: Lighting, Private Yard
- Pool features: None, Community
- Fencing: Back Yard
Lot
- Size: 4,399 sqft
- Dimensions: 40 x 110
- Features: Back Yard, Lawn, Landscaped, Many Trees, Subdivision, Sprinkler System
Details
- Parcel number: 2628 Spring Side
Construction
Type & style
- Home type: SingleFamily
- Architectural style: Traditional,Detached
- Property subtype: Single Family Residence
Materials
- Brick
- Foundation: Slab
- Roof: Composition
Condition
- New construction: Yes
- Year built: 2023
Details
- Builder name: UnionMain Homes
Utilities & green energy
- Water: Public
- Utilities for property: Natural Gas Available, Separate Meters, Water Available, Cable Available
Community & HOA
Community
- Features: Clubhouse, Playground, Pool, Trails/Paths, Sidewalks
- Security: Security System, Carbon Monoxide Detector(s)
- Subdivision: Creekside
HOA
- Has HOA: Yes
- Services included: All Facilities
- HOA fee: $550 annually
- HOA name: Neighborhood Management, Inc.
- HOA phone: 972-359-1548
Location
- Region: Royse City
Financial & listing details
- Price per square foot: $166/sqft
- Date on market: 11/12/2024
About the community
PoolPlayground
UnionMain Homes Creekside is a new master-planned community in Royse City, Texas. Creekside offers spacious, modern floor plans with numerous amenities in the top-rated Royse City ISD. With a wide range of floorplans and spacious sizes, there's something for everyone. Creekside features a community pool with splash pad, playground and other walking trails.
Residents are just minutes away from nearby parks with easy access to Dallas, Fort Worth, Rockwall and Frisco. Creekside offers close proximity to Interstate 30.
Source: UnionMain Homes

