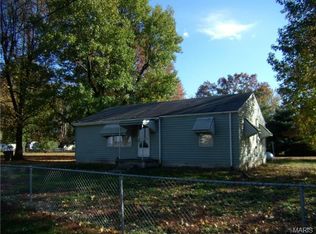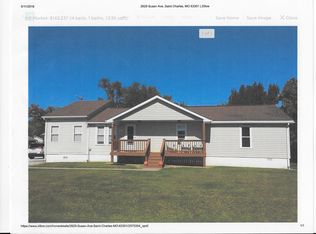Closed
Listing Provided by:
Crystal A McGrath 314-605-6123,
Coldwell Banker Realty - Gundaker
Bought with: Berkshire Hathaway HomeServices Select Properties
Price Unknown
2628 Ruth Ave, Saint Charles, MO 63301
2beds
1,194sqft
Single Family Residence
Built in 1955
0.41 Acres Lot
$181,900 Zestimate®
$--/sqft
$1,325 Estimated rent
Home value
$181,900
$169,000 - $195,000
$1,325/mo
Zestimate® history
Loading...
Owner options
Explore your selling options
What's special
Move-in ready and full of charm, this affordable home in Saint Charles is a true gem! Nestled in a peaceful neighborhood just off North Highway 94, this cozy retreat features 2 bedrooms, a full bath, and a partially finished basement. Step inside to find freshly painted walls, beautifully refinished hardwood floors throughout, and updated laminate flooring in the kitchen and bathroom. Sitting on a spacious lot of over 1/3 acre, the fenced backyard offers endless possibilities. Whether you're enjoying a quiet evening by the firepit or utilizing the handy shed, this outdoor space is ready for relaxation and fun. With its inviting curb appeal and modern updates, this home is a smart investment and a place to truly call your own. Come take a look and take in the country feel with modern updates that you will love!
Zillow last checked: 8 hours ago
Listing updated: April 29, 2025 at 01:51pm
Listing Provided by:
Crystal A McGrath 314-605-6123,
Coldwell Banker Realty - Gundaker
Bought with:
Kelly&Linda A Boehmer, 2003017373
Berkshire Hathaway HomeServices Select Properties
Source: MARIS,MLS#: 25018117 Originating MLS: St. Charles County Association of REALTORS
Originating MLS: St. Charles County Association of REALTORS
Facts & features
Interior
Bedrooms & bathrooms
- Bedrooms: 2
- Bathrooms: 1
- Full bathrooms: 1
- Main level bathrooms: 1
- Main level bedrooms: 2
Primary bedroom
- Features: Floor Covering: Wood, Wall Covering: Some
- Level: Main
- Area: 143
- Dimensions: 13x11
Bedroom
- Features: Floor Covering: Wood, Wall Covering: None
- Level: Main
- Area: 110
- Dimensions: 11x10
Other
- Features: Floor Covering: Concrete
- Area: 312
- Dimensions: 24x13
Kitchen
- Features: Floor Covering: Luxury Vinyl Tile, Wall Covering: Some
- Level: Main
- Area: 132
- Dimensions: 12x11
Living room
- Features: Floor Covering: Wood, Wall Covering: Some
- Level: Main
- Area: 143
- Dimensions: 13x11
Office
- Features: Floor Covering: Concrete
- Area: 132
- Dimensions: 11x12
Heating
- Forced Air, Propane
Cooling
- Central Air, Electric
Appliances
- Included: Propane Water Heater, Water Softener Rented, Dishwasher, Disposal, Dryer, Microwave, Gas Range, Gas Oven, Refrigerator, Washer
Features
- Open Floorplan, Breakfast Bar, Eat-in Kitchen, Pantry
- Windows: Insulated Windows
- Basement: Full,Partially Finished,Sump Pump
- Has fireplace: No
- Fireplace features: Recreation Room, None
Interior area
- Total structure area: 1,194
- Total interior livable area: 1,194 sqft
- Finished area above ground: 750
- Finished area below ground: 444
Property
Parking
- Parking features: RV Access/Parking
Features
- Levels: One
- Patio & porch: Deck, Patio
Lot
- Size: 0.41 Acres
- Dimensions: 148 x 98 x 149 x 98
- Features: Level
Details
- Parcel number: 500344397000061.0000000
- Special conditions: Standard
Construction
Type & style
- Home type: SingleFamily
- Architectural style: Traditional,Ranch
- Property subtype: Single Family Residence
Materials
- Vinyl Siding
Condition
- Year built: 1955
Utilities & green energy
- Sewer: Septic Tank
- Water: Well
Community & neighborhood
Location
- Region: Saint Charles
- Subdivision: Prairie Homes
Other
Other facts
- Listing terms: Cash,Conventional,FHA,VA Loan
- Ownership: Private
Price history
| Date | Event | Price |
|---|---|---|
| 4/29/2025 | Sold | -- |
Source: | ||
| 4/1/2025 | Pending sale | $169,900$142/sqft |
Source: | ||
| 3/28/2025 | Listed for sale | $169,900+21.4%$142/sqft |
Source: | ||
| 6/24/2022 | Sold | -- |
Source: | ||
| 5/24/2022 | Pending sale | $140,000$117/sqft |
Source: | ||
Public tax history
| Year | Property taxes | Tax assessment |
|---|---|---|
| 2025 | -- | $19,992 +1.3% |
| 2024 | $1,244 +0.2% | $19,732 |
| 2023 | $1,242 +19.4% | $19,732 +23.1% |
Find assessor info on the county website
Neighborhood: 63301
Nearby schools
GreatSchools rating
- 7/10Orchard Farm Elementary SchoolGrades: K-5Distance: 1.6 mi
- 6/10Orchard Farm Middle SchoolGrades: 6-8Distance: 1.6 mi
- 6/10Orchard Farm Sr. High SchoolGrades: 9-12Distance: 1.6 mi
Schools provided by the listing agent
- Elementary: Orchard Farm Elem.
- Middle: Orchard Farm Middle
- High: Orchard Farm Sr. High
Source: MARIS. This data may not be complete. We recommend contacting the local school district to confirm school assignments for this home.
Get a cash offer in 3 minutes
Find out how much your home could sell for in as little as 3 minutes with a no-obligation cash offer.
Estimated market value$181,900
Get a cash offer in 3 minutes
Find out how much your home could sell for in as little as 3 minutes with a no-obligation cash offer.
Estimated market value
$181,900

