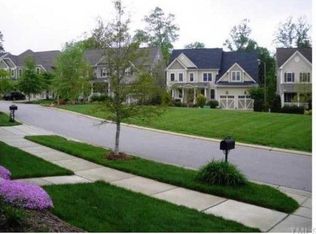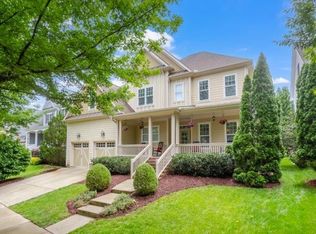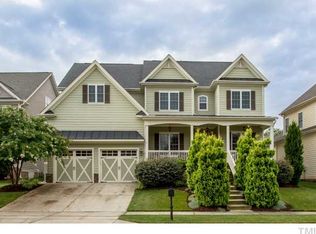Sold for $860,000
$860,000
2628 Royal Forrest Dr, Raleigh, NC 27614
5beds
3,770sqft
Single Family Residence, Residential
Built in 2007
8,712 Square Feet Lot
$858,900 Zestimate®
$228/sqft
$3,692 Estimated rent
Home value
$858,900
$816,000 - $902,000
$3,692/mo
Zestimate® history
Loading...
Owner options
Explore your selling options
What's special
The best of Bedford is finally here! Appeal goes way beyond the curb at this well-appointed, wonderfully maintained 5BR/4bath home. Past a beautifully manicured yard & cozy covered front porch is a door to the fusion of elegance and functionality. Brazilian h/ws,10-ft ceilings, c-molding & abundant nat'l light greet you at the door. A main level tour includes a spacious dining rm, stunning kitch w/ granite c/ts & SS apps, adjacent b-fast area open to a welcoming lvng rm w/ f/p & built-ins + a versatile BR space next to a full bath. U/s offers new carpets, a large owner ste w/ tray ceil, dual vanity bath & spacious WICs, along with 3 add'l BRs, 2 add'l full baths & laundry. An unfnshd walk-up attic w/ tons of floored storage complements ample storage in the finished spaces. Last but not least, the backyard oasis is unlike anything elsewhere in Bedford! A stunning scrnd porch opens to a multi-tiered custom deck, complete w/ pergola & prvcy wall, perfect for relaxing in & around the conveying hot tub! Top notch amenities! In-community shopping, dining, gym & more, plus so much more nearby! Don't miss this one!
Zillow last checked: 8 hours ago
Listing updated: October 28, 2025 at 12:16am
Listed by:
Greg Peterson 919-322-8011,
Choice Residential Real Estate
Bought with:
Courtney Whalen, 269960
Compass -- Raleigh
Source: Doorify MLS,MLS#: 10022270
Facts & features
Interior
Bedrooms & bathrooms
- Bedrooms: 5
- Bathrooms: 4
- Full bathrooms: 4
Heating
- Central, Forced Air, Natural Gas
Cooling
- Ceiling Fan(s), Central Air
Appliances
- Included: Dishwasher, Disposal, Double Oven, Gas Cooktop, Gas Water Heater, Microwave, Stainless Steel Appliance(s), Oven
- Laundry: Electric Dryer Hookup, Laundry Room, Sink, Upper Level
Features
- Bookcases, Breakfast Bar, Pantry, Ceiling Fan(s), Chandelier, Crown Molding, Double Vanity, Dual Closets, Granite Counters, High Speed Internet, Recessed Lighting, Separate Shower, Smooth Ceilings, Tray Ceiling(s), Walk-In Closet(s), Walk-In Shower, Water Closet, Whirlpool Tub
- Flooring: Carpet, Ceramic Tile, Hardwood
Interior area
- Total structure area: 3,770
- Total interior livable area: 3,770 sqft
- Finished area above ground: 3,770
- Finished area below ground: 0
Property
Parking
- Total spaces: 4
- Parking features: Attached, Concrete, Driveway, Garage, Garage Door Opener, Garage Faces Front, Inside Entrance
- Attached garage spaces: 2
- Uncovered spaces: 2
Features
- Levels: Two
- Stories: 2
- Patio & porch: Deck, Front Porch, Patio, Porch, Rear Porch, Screened
- Exterior features: Lighting, Private Yard, Rain Gutters, Smart Lock(s)
- Pool features: Association, Community
- Fencing: None
- Has view: Yes
Lot
- Size: 8,712 sqft
- Features: Back Yard, Front Yard, Hardwood Trees, Landscaped
Details
- Additional structures: Pergola
- Parcel number: 1729731730
- Special conditions: Standard
Construction
Type & style
- Home type: SingleFamily
- Architectural style: Traditional, Transitional
- Property subtype: Single Family Residence, Residential
Materials
- Fiber Cement, HardiPlank Type
- Foundation: Permanent, Raised
- Roof: Metal, Shingle
Condition
- New construction: No
- Year built: 2007
Utilities & green energy
- Sewer: Public Sewer
- Water: Public
Community & neighborhood
Location
- Region: Raleigh
- Subdivision: Bedford at Falls River
HOA & financial
HOA
- Has HOA: Yes
- HOA fee: $82 monthly
- Amenities included: Clubhouse, Playground, Pool, Tennis Court(s)
- Services included: Insurance, Maintenance Grounds
Price history
| Date | Event | Price |
|---|---|---|
| 5/9/2024 | Sold | $860,000+1.2%$228/sqft |
Source: | ||
| 4/14/2024 | Pending sale | $849,900$225/sqft |
Source: | ||
| 4/12/2024 | Listed for sale | $849,900+83.8%$225/sqft |
Source: | ||
| 10/31/2007 | Sold | $462,500$123/sqft |
Source: Public Record Report a problem | ||
Public tax history
| Year | Property taxes | Tax assessment |
|---|---|---|
| 2025 | $6,395 +0.4% | $730,945 |
| 2024 | $6,368 +17.6% | $730,945 +47.6% |
| 2023 | $5,417 +7.6% | $495,153 |
Find assessor info on the county website
Neighborhood: North Raleigh
Nearby schools
GreatSchools rating
- 9/10Abbott's Creek Elementary SchoolGrades: PK-5Distance: 1.9 mi
- 8/10Wakefield MiddleGrades: 6-8Distance: 1.1 mi
- 8/10Wakefield HighGrades: 9-12Distance: 3.6 mi
Schools provided by the listing agent
- Elementary: Wake - Abbotts Creek
- Middle: Wake - Wakefield
- High: Wake - Wakefield
Source: Doorify MLS. This data may not be complete. We recommend contacting the local school district to confirm school assignments for this home.
Get a cash offer in 3 minutes
Find out how much your home could sell for in as little as 3 minutes with a no-obligation cash offer.
Estimated market value$858,900
Get a cash offer in 3 minutes
Find out how much your home could sell for in as little as 3 minutes with a no-obligation cash offer.
Estimated market value
$858,900


