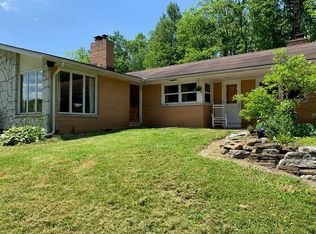Seller is selling property as a whole, but is willing to split off approximately 4 acres for $5,500 per acre subject to county approval for septic and survey. This 3 bedroom 3 bath Ranch home has an abundance of storage space. Ready for your final touch to make this house your perfect home with a little fixing up. Natural golden oak hardwood flooring, tiled kitchen, family room, and dining room. The most important part is the beautiful view. Don't miss out on this opportunity to live close to shopping, restaurants, and minutes from 71.
This property is off market, which means it's not currently listed for sale or rent on Zillow. This may be different from what's available on other websites or public sources.
