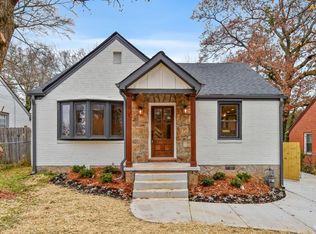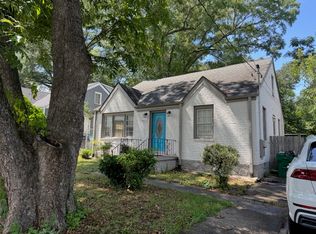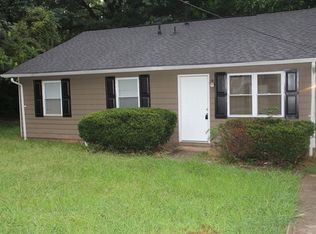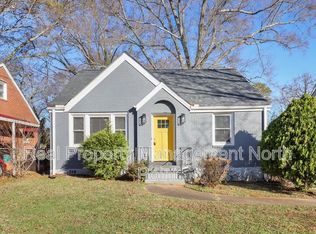Closed
Zestimate®
$130,000
2628 Northview Ave, Decatur, GA 30032
3beds
1,024sqft
Single Family Residence
Built in 1950
7,405.2 Square Feet Lot
$130,000 Zestimate®
$127/sqft
$1,603 Estimated rent
Home value
$130,000
$124,000 - $138,000
$1,603/mo
Zestimate® history
Loading...
Owner options
Explore your selling options
What's special
Investors Dream! Come check out this amazing opportunity for investors located in the very popular neighborhood of East Lake Terrace. This home has so much potential and the values in the neighborhood are strong! Located within minutes of freeways, East Lake golf course and the airport. The interior features a large living room with original hardwood floors. There is a bedroom upstairs perfect for a growing teenager. There are a few ways to open up this house and turn this home into a 3BR/2BA, increasing the ARV. The home is also situated on a level lot with a fenced-in backyard and plenty of mature trees to provide privacy. The possibilities are endless, so bring your contractor, designer and vision of what this home could be transformed into. There are a lot of renovations and new homes being built in the neighborhood to help bring up the values. You will love the location, potential, and all that this home and area have to offer. Come make this your next project today!!
Zillow last checked: 8 hours ago
Listing updated: February 03, 2026 at 03:18pm
Listed by:
Cyndi Williams 404-754-4701,
Joe Stockdale Real Estate
Bought with:
Cyndi Williams, 405297
Joe Stockdale Real Estate
Source: GAMLS,MLS#: 10631693
Facts & features
Interior
Bedrooms & bathrooms
- Bedrooms: 3
- Bathrooms: 1
- Full bathrooms: 1
- Main level bathrooms: 1
- Main level bedrooms: 2
Heating
- Hot Water
Cooling
- Window Unit(s)
Appliances
- Included: None
- Laundry: Other
Features
- Other
- Flooring: Other
- Basement: None
- Has fireplace: No
Interior area
- Total structure area: 1,024
- Total interior livable area: 1,024 sqft
- Finished area above ground: 1,024
- Finished area below ground: 0
Property
Parking
- Parking features: Off Street
Features
- Levels: One and One Half
- Stories: 1
- Fencing: Back Yard,Chain Link,Fenced
Lot
- Size: 7,405 sqft
- Features: Corner Lot, Level
Details
- Parcel number: 15 170 08 014
- Special conditions: As Is
Construction
Type & style
- Home type: SingleFamily
- Architectural style: Brick 4 Side,Brick/Frame
- Property subtype: Single Family Residence
Materials
- Brick
- Roof: Composition
Condition
- Fixer
- New construction: No
- Year built: 1950
Utilities & green energy
- Sewer: Public Sewer
- Water: Public
- Utilities for property: Water Available
Community & neighborhood
Community
- Community features: None
Location
- Region: Decatur
- Subdivision: none
Other
Other facts
- Listing agreement: Exclusive Right To Sell
- Listing terms: Cash,Conventional
Price history
| Date | Event | Price |
|---|---|---|
| 2/3/2026 | Sold | $130,000-35%$127/sqft |
Source: | ||
| 11/21/2025 | Pending sale | $200,000$195/sqft |
Source: | ||
| 10/25/2025 | Listed for sale | $200,000$195/sqft |
Source: | ||
| 10/22/2025 | Listing removed | $200,000$195/sqft |
Source: FMLS GA #7522400 Report a problem | ||
| 10/22/2025 | Listed for sale | $200,000$195/sqft |
Source: | ||
Public tax history
| Year | Property taxes | Tax assessment |
|---|---|---|
| 2025 | $305 -5.4% | $62,440 +2.7% |
| 2024 | $323 +158.3% | $60,800 +1.9% |
| 2023 | $125 -54.1% | $59,640 +1.3% |
Find assessor info on the county website
Neighborhood: Candler-Mcafee
Nearby schools
GreatSchools rating
- 4/10Toney Elementary SchoolGrades: PK-5Distance: 0.6 mi
- 3/10Columbia Middle SchoolGrades: 6-8Distance: 3.1 mi
- 2/10Columbia High SchoolGrades: 9-12Distance: 2 mi
Schools provided by the listing agent
- Elementary: Toney
- Middle: Columbia
- High: Columbia
Source: GAMLS. This data may not be complete. We recommend contacting the local school district to confirm school assignments for this home.
Get a cash offer in 3 minutes
Find out how much your home could sell for in as little as 3 minutes with a no-obligation cash offer.
Estimated market value$130,000
Get a cash offer in 3 minutes
Find out how much your home could sell for in as little as 3 minutes with a no-obligation cash offer.
Estimated market value
$130,000



