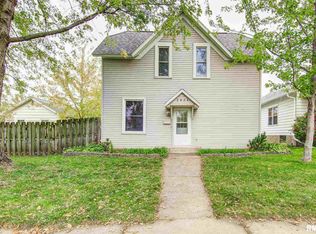Nice clean ranch home with an open floor plan. Newer roof and furnace. An attached garage leads to a large breezeway. The main level bath as been updated. Enjoy a beverage from the wonderful open front porch. This home has central air, plus a window air unit for the breezeway. All appliances will stay and are as is. The walk up attic could be finished or used for storage. Nice open floor plan.
This property is off market, which means it's not currently listed for sale or rent on Zillow. This may be different from what's available on other websites or public sources.
