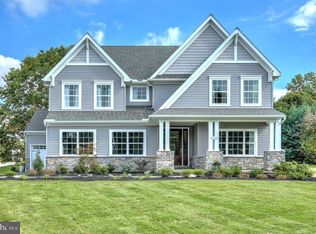Sold for $1,100,000
$1,100,000
2628 McKenzie Rd, Ellicott City, MD 21042
5beds
4,401sqft
Single Family Residence
Built in 2020
0.46 Acres Lot
$1,125,700 Zestimate®
$250/sqft
$5,051 Estimated rent
Home value
$1,125,700
$1.07M - $1.18M
$5,051/mo
Zestimate® history
Loading...
Owner options
Explore your selling options
What's special
///Offer Deadline - Tuesday 9/19 at 6pm/// Welcome to your dream home in the heart of Ellicott City! This magnificent 5-bedroom, 4.5-bathroom residence boasts over 5,000 square feet of luxury living space and is a testament to exquisite craftsmanship, thoughtful design, and meticulous attention to detail. With a host of exceptional features, this home is an entertainer's paradise and a haven for those seeking both comfort and style. As you walk in you will find one generously sized bedroom and a full bathroom on the main level, offering flexibility and convenience. A grand open-space concept that seamlessly connects the living, dining, and kitchen areas, creating a perfect flow for gatherings and day-to-day living. The gourmet kitchen is a chef's dream, featuring quartz countertops, stainless steel appliances, a spacious island and ample cabinet space. An elegant and inviting dining area that opens up to the stone patio, providing the ideal setting for indoor-outdoor dining experiences. A cozy family room with large windows that allow natural light to flood in. Upper level offers four spacious bedrooms, each thoughtfully designed to provide maximum comfort and privacy. Three beautifully appointed bathrooms with modern fixtures and finishes, ensuring that everyone has their own space. A fully finished basement that serves as the perfect space for a recreation room, home theater, or gym - the possibilities are endless! Additional storage space for your convenience. A 2-car garage for your vehicles and storage needs. A large fenced-in backyard that is a true outdoor oasis. It features a deck, a stone patio, a pergola, and a fire pit - perfect for relaxing evenings and entertaining guests. Over $150,000 in landscaping and backyard upgrades that showcase the care and attention invested in this home. This property is not just a house, it's a lifestyle. Nestled in the charming community of Mt Hebron, you'll have easy access to shopping, dining, parks, and top-rated Howard county schools. The combination of modern luxury, thoughtful design, and exquisite outdoor living spaces makes this home a rare find. Don't miss the opportunity to make this your forever home. Schedule your private showing today and experience the magic of this remarkable Ellicott City gem! Make sure to check out the property video tour!
Zillow last checked: 8 hours ago
Listing updated: October 20, 2023 at 05:02pm
Listed by:
KATERYNA SENIUK 202-440-6798,
Samson Properties
Bought with:
Ken Abramowitz, 636973
RE/MAX Town Center
Source: Bright MLS,MLS#: MDHW2032562
Facts & features
Interior
Bedrooms & bathrooms
- Bedrooms: 5
- Bathrooms: 5
- Full bathrooms: 4
- 1/2 bathrooms: 1
- Main level bathrooms: 1
- Main level bedrooms: 1
Basement
- Area: 1726
Heating
- Heat Pump, Natural Gas
Cooling
- Central Air, Ceiling Fan(s), Electric
Appliances
- Included: Microwave, Dishwasher, Disposal, Dryer, Energy Efficient Appliances, Exhaust Fan, Refrigerator, Stainless Steel Appliance(s), Cooktop, Washer, Gas Water Heater
Features
- Built-in Features, Ceiling Fan(s), Combination Kitchen/Living, Crown Molding, Dining Area, Entry Level Bedroom, Open Floorplan, Kitchen - Gourmet, Pantry, Recessed Lighting, Soaking Tub, Upgraded Countertops, Walk-In Closet(s), Other
- Flooring: Luxury Vinyl, Hardwood, Carpet, Wood
- Basement: Partially Finished
- Number of fireplaces: 1
Interior area
- Total structure area: 5,196
- Total interior livable area: 4,401 sqft
- Finished area above ground: 3,470
- Finished area below ground: 931
Property
Parking
- Total spaces: 6
- Parking features: Garage Faces Side, Garage Door Opener, Storage, Attached, Driveway
- Attached garage spaces: 2
- Uncovered spaces: 4
Accessibility
- Accessibility features: None
Features
- Levels: Three
- Stories: 3
- Patio & porch: Deck, Patio
- Pool features: None
Lot
- Size: 0.46 Acres
Details
- Additional structures: Above Grade, Below Grade
- Parcel number: 1402220377
- Zoning: R20
- Special conditions: Standard
Construction
Type & style
- Home type: SingleFamily
- Architectural style: Traditional
- Property subtype: Single Family Residence
Materials
- Stone, Vinyl Siding
- Foundation: Active Radon Mitigation
- Roof: Shingle
Condition
- Excellent
- New construction: No
- Year built: 2020
Utilities & green energy
- Sewer: Public Sewer
- Water: Public
Community & neighborhood
Location
- Region: Ellicott City
- Subdivision: Mckenzie Meadows
Other
Other facts
- Listing agreement: Exclusive Right To Sell
- Ownership: Fee Simple
Price history
| Date | Event | Price |
|---|---|---|
| 10/20/2023 | Sold | $1,100,000+4.8%$250/sqft |
Source: | ||
| 9/20/2023 | Pending sale | $1,049,888$239/sqft |
Source: | ||
| 9/15/2023 | Listed for sale | $1,049,888+28.8%$239/sqft |
Source: | ||
| 11/17/2020 | Sold | $814,845+25.4%$185/sqft |
Source: Public Record Report a problem | ||
| 2/9/2018 | Listed for sale | $649,900$148/sqft |
Source: Ellicott City #1003295217 Report a problem | ||
Public tax history
| Year | Property taxes | Tax assessment |
|---|---|---|
| 2025 | -- | $911,233 +8.1% |
| 2024 | $9,493 +4.3% | $843,100 +4.3% |
| 2023 | $9,101 +4.5% | $808,300 -4.1% |
Find assessor info on the county website
Neighborhood: 21042
Nearby schools
GreatSchools rating
- 10/10Waverly Elementary SchoolGrades: PK-5Distance: 1.3 mi
- 8/10Patapsco Middle SchoolGrades: 6-8Distance: 1.6 mi
- 9/10Mount Hebron High SchoolGrades: 9-12Distance: 0.3 mi
Schools provided by the listing agent
- District: Howard County Public School System
Source: Bright MLS. This data may not be complete. We recommend contacting the local school district to confirm school assignments for this home.
Get a cash offer in 3 minutes
Find out how much your home could sell for in as little as 3 minutes with a no-obligation cash offer.
Estimated market value$1,125,700
Get a cash offer in 3 minutes
Find out how much your home could sell for in as little as 3 minutes with a no-obligation cash offer.
Estimated market value
$1,125,700
