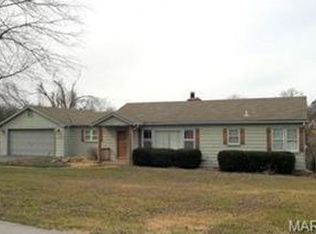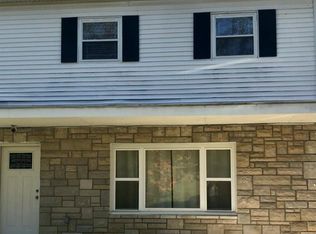This will be a short sale,selling as-is. Its your opportunity for a fantastic home for less. Youll love the vaulted ceilings,open floor plan,custom kitchen cabinets,newer appliances,jenn-air range and gorgeous counter tops. The family rm has pergo flrs for easy maintenance,cozy fireplace,wet bar with stein shelves & wine rack. Fantastic for entertaining! The covered deck overlooking a large backyard is great for the Bar-B- ques with the family and friends. Work and storage area in 2.5 garag
This property is off market, which means it's not currently listed for sale or rent on Zillow. This may be different from what's available on other websites or public sources.

