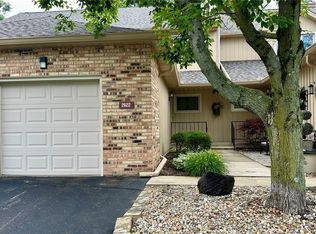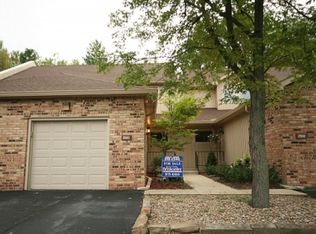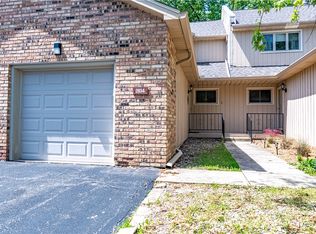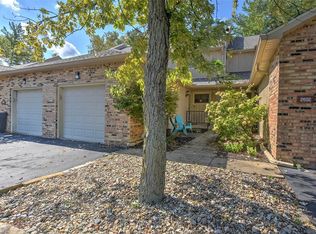Great opportunity for low-maintenance living in this 2-story South Shores condo near the lake. Boasting 3 bedrooms and 2 & 1/2 baths with one being the master bath, 1580 total finished square feet, a large dining/living space with a private deck through the main floor sliders. The basement houses the laundry and utility closet with a finished bonus room that could be used as an office or rec-room. Furnace new in late 2018. AC new in summer 2019. $182 Monthly HOA covers all external structures and drives including windows, garage door, patio door, roof, siding, lawn care, and snow removal. The back deck/patio is the responsibility of the owner. Association covenants allow for the property to be utilized as a rental property.
This property is off market, which means it's not currently listed for sale or rent on Zillow. This may be different from what's available on other websites or public sources.



