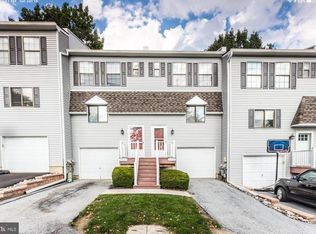Two Bedroom ,two and a half bath town house with garage. Renovated in 2018 . This is an opportunity to own a Goshen Valley Three town house with garage and finished basement. Newer main floors and updated kitchen with garbage disposal and microwave, First floor,eat -in kitchen area with powder room and family/great room to deck. Second floor has main bedroom with bath and closets. Hall laundry , hall bath and second bedroom. Finished basement with access to one car garage with opener. Eagle is conveniently located to major thoroughfares and public transportation. A short distance to the borough of West Chester. Photos are from 2018. Showings begin on october 25th. Due to the overwhekming reponse all agreements will be presented Wednesday Oct.27th at noon. Seller reserves the right to accept an offer before the dead line.
This property is off market, which means it's not currently listed for sale or rent on Zillow. This may be different from what's available on other websites or public sources.
