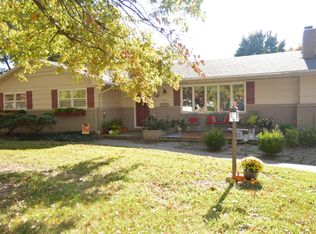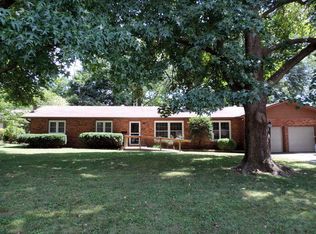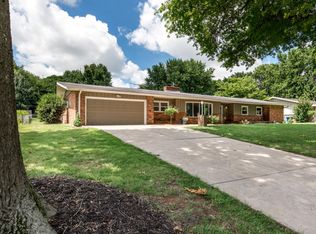Custom built by an architect in 1960 and with passive solar features, you'll love so much about this home: the vaulted unique ceiling treatments of tongue and groove, the numerous built ins and closets throughout, expansive windows and in ground pool. Large windows and a stone gas fireplace enhance the bright and cheery living room. A formal dining room is adjacent with a wall of built ins. and hardwood flooring. The three bedrooms feature the split floor plan. On one wing are the two guest bedrooms, one presently used as an office has bookshelves galore, and two full baths, one in the hallway and one in a bedroom. The hallway bath has a whirlpool tub. Off the galley kitchen is an additional wing of the home which has the family room with informal eating area and master suite. Terrazzo flooring is in the kitchen and family room. The large master suite has pergo flooring, two walk in closets and bath with walk in shower. In back is a patio, deck and a, 18x36 Gunnite, in ground pool surrounded by a privacy fence. The seller has loved living in this charming home since 1992 and you will too!
This property is off market, which means it's not currently listed for sale or rent on Zillow. This may be different from what's available on other websites or public sources.



