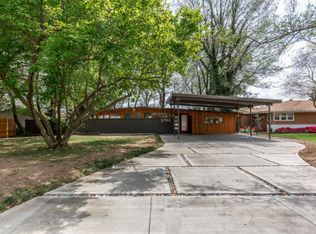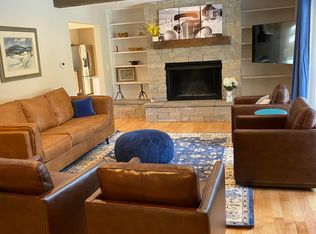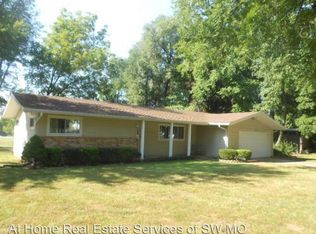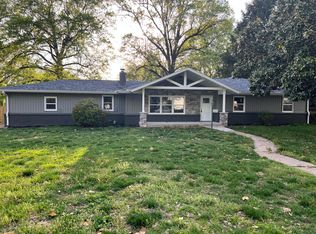This beautiful 4 bedroom 3 bathroom ranch style home with a wonderful all season sunroom off the kitchen is the perfect place to call home. this homes has so many updates ti is hard to list. there is central vac., whole house generator, hardwood floors stainless steel appliances, and a large covered patio. With nearly half an acre to play on and the backyard is fully fenced. This home won't last long. All measurements are approximate.
This property is off market, which means it's not currently listed for sale or rent on Zillow. This may be different from what's available on other websites or public sources.




