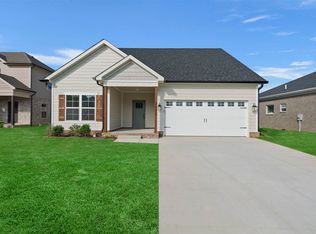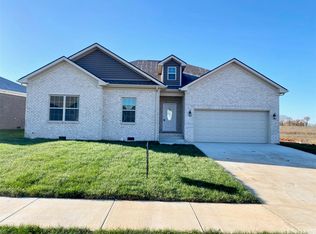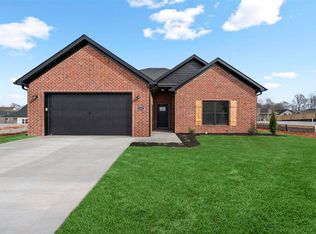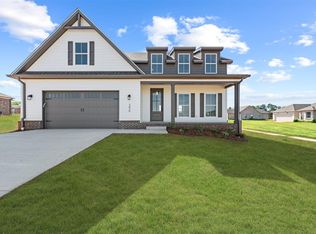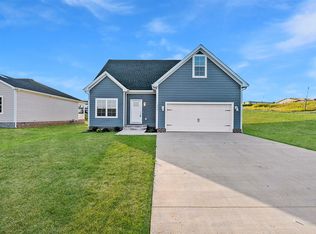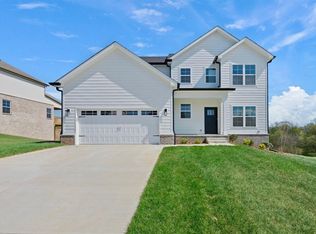2628 Carter Farm Rd, Bowling Green, KY 42103
What's special
- 115 days |
- 285 |
- 23 |
Zillow last checked: 8 hours ago
Listing updated: February 10, 2026 at 12:57pm
Tatum Tinsley 270-791-8248,
Crye-Leike Executive Realty
Travel times
Facts & features
Interior
Bedrooms & bathrooms
- Bedrooms: 3
- Bathrooms: 3
- Full bathrooms: 2
- Partial bathrooms: 1
- Main level bathrooms: 2
- Main level bedrooms: 1
Rooms
- Room types: Attic, Bonus Room
Primary bedroom
- Level: Main
Bedroom 2
- Level: Upper
Bedroom 3
- Level: Upper
Primary bathroom
- Level: Main
Bathroom
- Features: Double Vanity, Granite Counters, Separate Shower, Tub/Shower Combo, Walk-In Closet(s)
Kitchen
- Features: Granite Counters, Pantry
Heating
- Other, See Remarks
Cooling
- Heat Pump
Appliances
- Included: Dishwasher, Disposal, Microwave, Electric Range, Tankless Water Heater
- Laundry: Laundry Room
Features
- None, Walls (Dry Wall), Eat-in Kitchen
- Flooring: Other
- Basement: None
- Number of fireplaces: 1
- Fireplace features: 1, Gas Log-Natural
Interior area
- Total structure area: 2,027
- Total interior livable area: 2,027 sqft
Property
Parking
- Total spaces: 2
- Parking features: Attached
- Attached garage spaces: 2
Accessibility
- Accessibility features: None
Features
- Levels: Two
- Patio & porch: Covered Patio
- Exterior features: Lighting
- Fencing: None
Lot
- Size: 7,840.8 Square Feet
- Features: Subdivided
Details
- Parcel number: Unk
Construction
Type & style
- Home type: SingleFamily
- Property subtype: Single Family Residence
Materials
- Brick Veneer, Fiber Cement
- Foundation: Slab
- Roof: Shingle
Condition
- New construction: Yes
- Year built: 2024
Details
- Builder name: Hammer Homes
Utilities & green energy
- Sewer: Other
- Water: County
Community & HOA
Community
- Features: Sidewalks
- Security: Smoke Detector(s)
- Subdivision: Carter Crossings
Location
- Region: Bowling Green
Financial & listing details
- Price per square foot: $202/sqft
- Price range: $409.9K - $409.9K
- Date on market: 10/20/2025
About the community
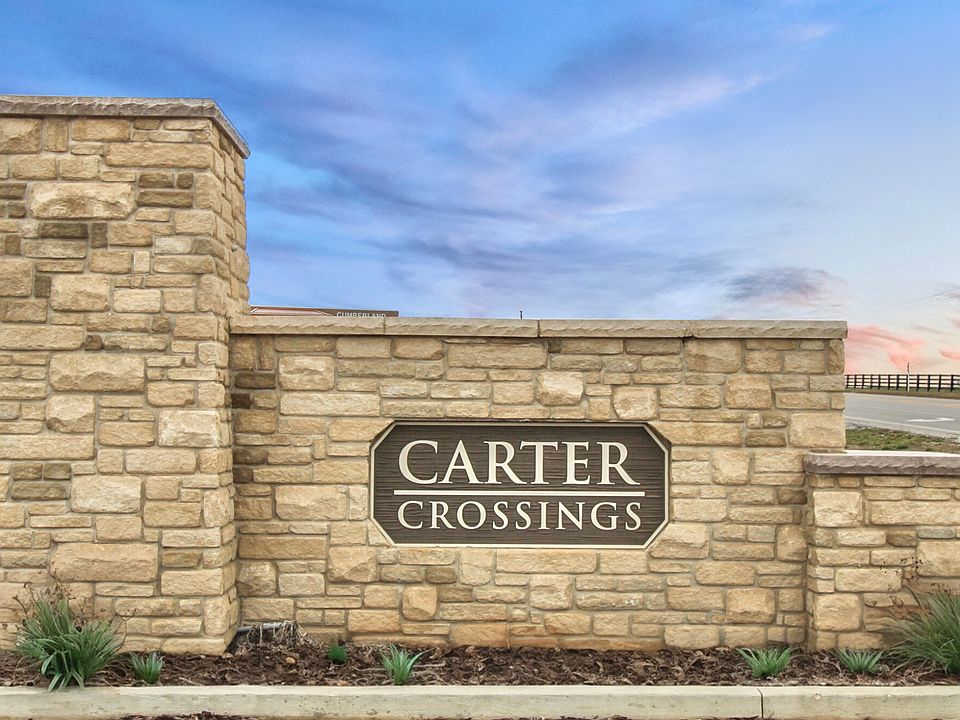
Build Your New Home in Carter Crossings!
Source: Hammer Homes
4 homes in this community
Available homes
| Listing | Price | Bed / bath | Status |
|---|---|---|---|
Current home: 2628 Carter Farm Rd | $409,900 | 3 bed / 3 bath | Available |
| 2622 Carter Farm Rd | $339,900 | 3 bed / 2 bath | Available |
| 794 Denver Ln | $459,900 | 3 bed / 3 bath | Available |
| 2598 Carter Farm Rd | $389,900 | 4 bed / 2 bath | Pending |
Source: Hammer Homes
Contact agent
By pressing Contact agent, you agree that Zillow Group and its affiliates, and may call/text you about your inquiry, which may involve use of automated means and prerecorded/artificial voices. You don't need to consent as a condition of buying any property, goods or services. Message/data rates may apply. You also agree to our Terms of Use. Zillow does not endorse any real estate professionals. We may share information about your recent and future site activity with your agent to help them understand what you're looking for in a home.
Learn how to advertise your homesEstimated market value
$404,100
$384,000 - $424,000
$2,445/mo
Price history
| Date | Event | Price |
|---|---|---|
| 10/20/2025 | Listed for sale | $409,900$202/sqft |
Source: | ||
| 10/20/2025 | Listing removed | $409,900$202/sqft |
Source: | ||
| 8/11/2025 | Price change | $409,900-2.4%$202/sqft |
Source: | ||
| 6/25/2025 | Listed for sale | $419,900$207/sqft |
Source: | ||
| 6/25/2025 | Listing removed | $419,900$207/sqft |
Source: | ||
Public tax history
Build Your New Home in Carter Crossings!
Source: Hammer HomesMonthly payment
Neighborhood: 42103
Nearby schools
GreatSchools rating
- 6/10Cumberland Trace Elementary SchoolGrades: PK-6Distance: 0.4 mi
- 10/10Drakes Creek Middle SchoolGrades: 7-8Distance: 2.9 mi
- 9/10Greenwood High SchoolGrades: 9-12Distance: 2.8 mi
Schools provided by the builder
- Elementary: Cumberland Trace
- Middle: Drakes Creek Middle
- High: Greenwood High school
- District: Warren
Source: Hammer Homes. This data may not be complete. We recommend contacting the local school district to confirm school assignments for this home.
