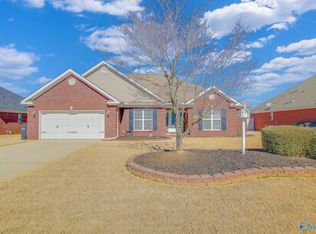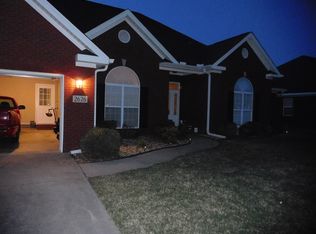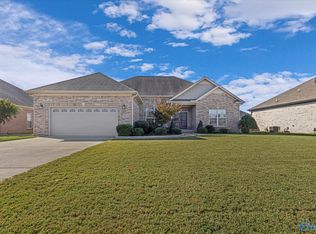Sold for $304,000
Street View
$304,000
2628 Buckingham Gate SW, Decatur, AL 35603
--beds
1baths
1,866sqft
SingleFamily
Built in 2003
-- sqft lot
$297,200 Zestimate®
$163/sqft
$1,599 Estimated rent
Home value
$297,200
$282,000 - $312,000
$1,599/mo
Zestimate® history
Loading...
Owner options
Explore your selling options
What's special
2628 Buckingham Gate SW, Decatur, AL 35603 is a single family home that contains 1,866 sq ft and was built in 2003. It contains 1 bathroom. This home last sold for $304,000 in March 2024.
The Zestimate for this house is $297,200. The Rent Zestimate for this home is $1,599/mo.
Facts & features
Interior
Bedrooms & bathrooms
- Bathrooms: 1
Heating
- Forced air
Features
- Flooring: Tile, Other, Carpet, Hardwood
- Has fireplace: Yes
Interior area
- Total interior livable area: 1,866 sqft
Property
Features
- Exterior features: Wood, Brick
Details
- Parcel number: 0205220002100000
Construction
Type & style
- Home type: SingleFamily
Materials
- Wood
- Foundation: Slab
- Roof: Asphalt
Condition
- Year built: 2003
Community & neighborhood
Location
- Region: Decatur
Price history
| Date | Event | Price |
|---|---|---|
| 3/13/2024 | Sold | $304,000+116.3%$163/sqft |
Source: Public Record Report a problem | ||
| 11/26/2007 | Sold | $140,575+313.5%$75/sqft |
Source: Public Record Report a problem | ||
| 5/9/2006 | Sold | $34,000+7.9%$18/sqft |
Source: Public Record Report a problem | ||
| 5/24/2005 | Sold | $31,500$17/sqft |
Source: Public Record Report a problem | ||
Public tax history
| Year | Property taxes | Tax assessment |
|---|---|---|
| 2024 | $898 -1.1% | $20,880 -1% |
| 2023 | $908 +4.3% | $21,100 +4% |
| 2022 | $871 +14.8% | $20,280 +13.9% |
Find assessor info on the county website
Neighborhood: 35603
Nearby schools
GreatSchools rating
- 4/10Julian Harris Elementary SchoolGrades: PK-5Distance: 1.2 mi
- 6/10Cedar Ridge Middle SchoolGrades: 6-8Distance: 2.6 mi
- 7/10Austin High SchoolGrades: 10-12Distance: 2.1 mi
Get pre-qualified for a loan
At Zillow Home Loans, we can pre-qualify you in as little as 5 minutes with no impact to your credit score.An equal housing lender. NMLS #10287.
Sell with ease on Zillow
Get a Zillow Showcase℠ listing at no additional cost and you could sell for —faster.
$297,200
2% more+$5,944
With Zillow Showcase(estimated)$303,144


