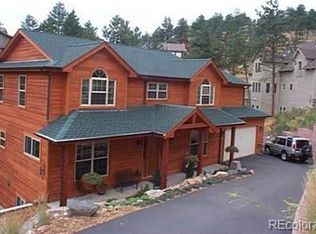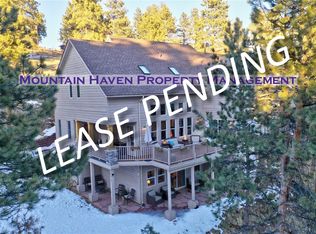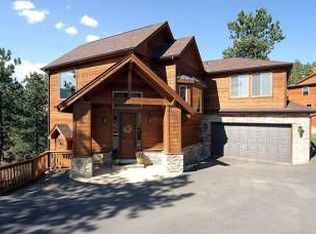Beautifully remodeled home with new upscale, contemporary kitchen, new hickory hardwood floors, new light fixtures, remodeled bathrooms, & new carpet is ready for move-in. The open floor plan with a great room with stone fireplace & log accents is flooded in natural light & opens to a lovely deck with spectacular mountain views. Ideal floor plan with 3 bedrooms upstairs, including the master suite, & additional bedroom & bathroom downstairs. The luxurious master suite with fabulous mountain views & large walk-in closet has a spa like ensuite bathroom with heated tile floors, double vanity, soaking tub & glass enclosed shower. Spacious office on main floor & family room with exercise area downstairs means there is room for everyone & a variety of interests. The heated garage is finished almost as nicely as the home with ample cabinets for storage & coated floor. Attic fan & solar panels (owned) help keep energy costs down. Outside you will find one of the larger more usable lots in the neighborhood. Additional features include covered patio downstairs & classy storage shed on side of home. Don't hesitate as you know this won't last long.
This property is off market, which means it's not currently listed for sale or rent on Zillow. This may be different from what's available on other websites or public sources.



