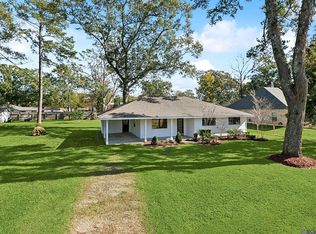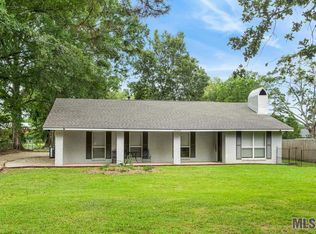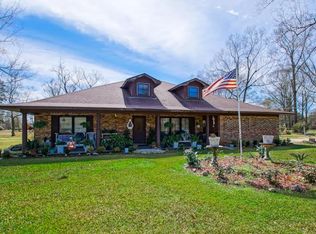Sold
Price Unknown
26274 Wax Rd, Denham Springs, LA 70726
3beds
2,019sqft
Single Family Residence, Residential
Built in 1969
0.82 Acres Lot
$-- Zestimate®
$--/sqft
$1,951 Estimated rent
Home value
Not available
Estimated sales range
Not available
$1,951/mo
Zestimate® history
Loading...
Owner options
Explore your selling options
What's special
This 3-bedroom, 2-bath ranch-style home sits on a spacious rural lot near Greystone Golf & Country Club, offering incredible potential for a stunning renovation. With its prime location close to shopping, dining, and easy access to I-12, this property is perfect for a flip or investment opportunity. The large lot provides plenty of space for expansion or outdoor living, while the home’s classic ranch layout offers a solid foundation for modern updates. Whether you’re looking to restore its charm or create a fresh new design, this property is ready for transformation. Schedule your viewing today!
Zillow last checked: 8 hours ago
Listing updated: June 02, 2025 at 11:36am
Listed by:
Nikki Calmes,
CHT Group Real Estate, LLC
Bought with:
Gage Stevens, 995703721
JP RealEstate LA LLC
Source: ROAM MLS,MLS#: 2025001274
Facts & features
Interior
Bedrooms & bathrooms
- Bedrooms: 3
- Bathrooms: 2
- Full bathrooms: 2
Primary bedroom
- Features: En Suite Bath
- Level: First
- Area: 175.56
- Width: 11.4
Bedroom 1
- Level: First
- Area: 141.6
- Dimensions: 12 x 11.8
Bedroom 2
- Level: First
- Area: 182.12
- Width: 11.6
Primary bathroom
- Features: Shower Only
Dining room
- Level: First
- Area: 90.06
Kitchen
- Level: First
- Area: 114.55
Living room
- Level: First
- Area: 370.14
Heating
- Central
Cooling
- Central Air, Ceiling Fan(s)
Appliances
- Included: Elec Stove Con
- Laundry: Laundry Room
Features
- Flooring: Carpet, Tile
Interior area
- Total structure area: 2,693
- Total interior livable area: 2,019 sqft
Property
Parking
- Parking features: Carport
- Has carport: Yes
Features
- Stories: 1
- Patio & porch: Covered, Porch
- Fencing: Chain Link
Lot
- Size: 0.82 Acres
- Dimensions: 174.5 x 194 x 174.8 x 214.1
- Features: Corner Lot
Details
- Parcel number: 0089813
- Special conditions: Standard
Construction
Type & style
- Home type: SingleFamily
- Architectural style: Ranch
- Property subtype: Single Family Residence, Residential
Materials
- Brick Siding, Frame
- Foundation: Slab
- Roof: Composition
Condition
- New construction: No
- Year built: 1969
Utilities & green energy
- Gas: City/Parish
- Water: Public
Community & neighborhood
Location
- Region: Denham Springs
- Subdivision: Rural Tract (no Subd)
Other
Other facts
- Listing terms: Cash,Conventional
Price history
| Date | Event | Price |
|---|---|---|
| 5/30/2025 | Sold | -- |
Source: | ||
| 5/14/2025 | Pending sale | $199,900$99/sqft |
Source: | ||
| 4/23/2025 | Contingent | $199,900$99/sqft |
Source: | ||
| 4/9/2025 | Listed for sale | $199,900$99/sqft |
Source: | ||
| 3/27/2025 | Pending sale | $199,900$99/sqft |
Source: | ||
Public tax history
| Year | Property taxes | Tax assessment |
|---|---|---|
| 2020 | $32 | $6,650 -9.5% |
| 2019 | -- | $7,350 |
| 2017 | -- | $7,350 |
Find assessor info on the county website
Neighborhood: 70726
Nearby schools
GreatSchools rating
- 6/10Lewis Vincent Elementary SchoolGrades: PK-5Distance: 2.5 mi
- 6/10Southside Junior High SchoolGrades: 6-8Distance: 1.7 mi
- 4/10Denham Springs Freshman High SchoolGrades: 9Distance: 2.8 mi
Schools provided by the listing agent
- District: Livingston Parish
Source: ROAM MLS. This data may not be complete. We recommend contacting the local school district to confirm school assignments for this home.


