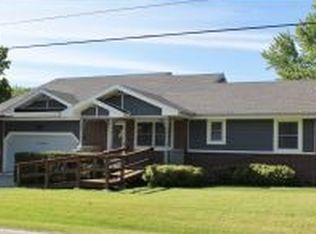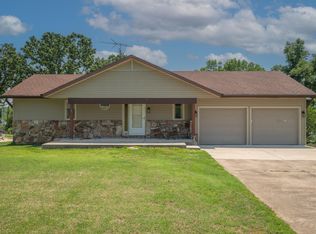Split level lakefront home with amazing panoramic views in a small Shell Knob subdivision.Updates include new roof, hardwood floors, wood inset FP, granite tops, appliances, FR windows, A/C, septic tank in '14, water softener and 2 new bathrooms. No wonder with all these quality updates it shows like a picture. 3 bedrooms/2 1/2 baths, 2 car garage and extra rooms in LL including a man cave.Expanded parking makes for easy entertaining.. 10X22 slip w/new lift is available for extra $$ and very close by.Don't miss this opportunity in a sought after location.
This property is off market, which means it's not currently listed for sale or rent on Zillow. This may be different from what's available on other websites or public sources.

