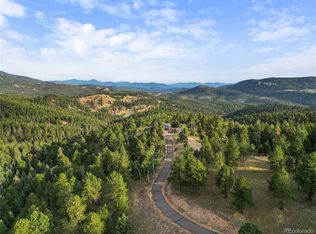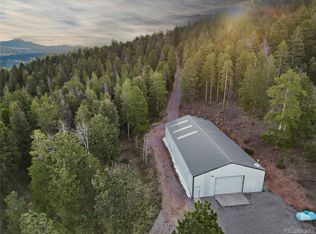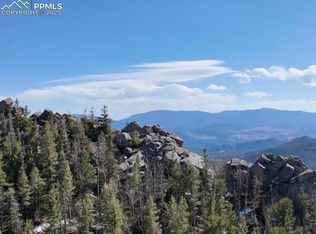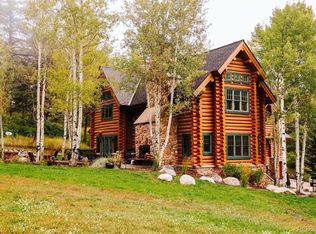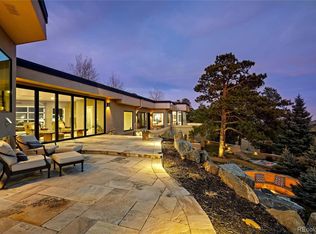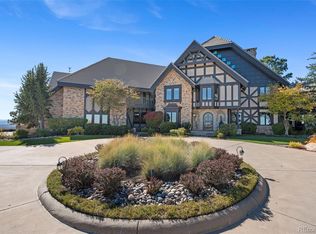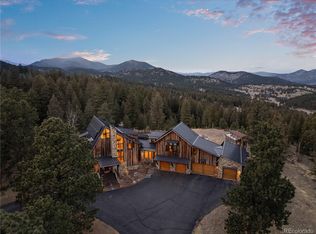Own your own mountain. Set on 225 private acres crowned by the dramatic cliffside of Riley Peak, this extraordinary Conifer estate is among the most breathtaking land offerings within 30 miles of Denver. A paved 1.2-mile driveway begins at the gated entrance, winding through towering evergreens before reaching a second private gate at the residence—providing year-round access and a level of privacy rarely found this close to the city.
The 7,700± sq ft brick-built estate was designed for longevity and low maintenance in the Colorado climate, while expansive windows and vaulted interiors frame the surrounding beauty. A floor-to-ceiling brick fireplace anchors the great room, complemented by custom timber trusses, a glass-wrapped sunroom, and a gourmet kitchen with premium appliances and a large granite island. The primary suite is a retreat of its own, featuring a double-sided fireplace that opens to a spa-like ensuite with a freestanding tub and sweeping mountain views. The expansive lower level offers a stone fireplace, large family room, game area, bedrooms, and a theater room—ideal for multi-generational living or extended guests.
Miles of private trails wind through aspen groves, meadows, dense forest, and dramatic rock outcroppings, offering unmatched recreation for hiking, UTV exploring, wildlife viewing, and year-round adventure. Abundant wildlife—including elk, deer, and occasional moose—roam the property, enhancing its rare sense of sanctuary. Additional improvements include a 3,200± sq ft shop and multiple buildable site opportunities across the acreage, with no HOA or covenants to limit your vision.
This is a once-in-a-generation opportunity to own a private mountain estate with unmatched beauty, seclusion, and year-round accessibility—just minutes from Hwy 285, local dining, and shopping, and within effortless reach of Denver and the high country.
View the complete listing at: https://www.26271richmondhillroad.com/
Pending
$5,999,000
26271 Richmond Hill Road, Conifer, CO 80433
5beds
7,706sqft
Est.:
Single Family Residence
Built in 1993
225 Acres Lot
$-- Zestimate®
$778/sqft
$-- HOA
What's special
Stone fireplaceDouble-sided fireplaceSweeping mountain viewsGlass-wrapped sunroomGated entranceVaulted interiorsTheater room
- 80 days |
- 639 |
- 21 |
Zillow last checked: 8 hours ago
Listing updated: February 24, 2026 at 01:44pm
Listed by:
Phillip Booghier 303-961-6956 Phillip@Phillipbooghier.com,
LIV Sotheby's International Realty
Source: REcolorado,MLS#: 5342399
Facts & features
Interior
Bedrooms & bathrooms
- Bedrooms: 5
- Bathrooms: 6
- Full bathrooms: 4
- 3/4 bathrooms: 2
- Main level bathrooms: 3
- Main level bedrooms: 2
Bedroom
- Description: Expansive Primary Suite With A Double-Sided Fireplace, Generous Seating Area, And Picture Windows Showcasing Sweeping Mountain Views, Opening To A Spa-Like Ensuite Bath.
- Features: Primary Suite
- Level: Main
- Area: 368 Square Feet
- Dimensions: 23 x 16
Bedroom
- Description: Comfortable Secondary Bedroom On The Main Level With A Dual-Entry Bath Accessible From Both The Bedroom And Hallway For Added Convenience And Privacy.
- Level: Main
- Area: 240 Square Feet
- Dimensions: 15 x 16
Bedroom
- Description: Spacious Secondary Primary Suite With Beautiful Mountain Views, Featuring An Ensuite Bathroom And A Generous Walk-In Closet For Added Comfort And Privacy.
- Features: Primary Suite
- Level: Basement
- Area: 384 Square Feet
- Dimensions: 24 x 16
Bedroom
- Description: Third Lower-Level Primary-Style Suite, Currently Used As An Office, Featuring An Ensuite Bathroom, A Walk-In Closet Plus A Second Closet—an Ideal Setup For Multi-Generational Living Or Long-Term Guests.
- Level: Basement
- Area: 522 Square Feet
- Dimensions: 29 x 18
Bedroom
- Description: Comfortable Basement Bedroom With Ample Space And Easy Access To The Lower-Level Living Areas, Ideal For Guests Or Extended Family.
- Level: Basement
- Area: 256 Square Feet
- Dimensions: 16 x 16
Bathroom
- Description: Main-Level Full Bathroom With Dual Access From The Secondary Bedroom And Hallway, Featuring A Functional Layout And Convenient Use For Guests Or Family.
- Features: En Suite Bathroom, Primary Suite
- Level: Main
- Area: 192 Square Feet
- Dimensions: 16 x 12
Bathroom
- Description: The Primary Ensuite Features A Double-Sided Fireplace, A Freestanding Soaking Tub Positioned To Capture Mountain Views, A Large Walk-In Shower, And A Spacious Layout Designed For Comfort And Relaxation.
- Level: Main
- Area: 88 Square Feet
- Dimensions: 11 x 8
Bathroom
- Description: Convenient 3/4 Bath Located Off The Mudroom And Secondary Entrance, Ideal For Quick Clean-Ups After Outdoor Activities Or Garage Access.
- Level: Main
- Area: 80 Square Feet
- Dimensions: 10 x 8
Bathroom
- Description: Full Ensuite Bathroom In The Secondary Bedroom, Offering Private Access And A Well-Appointed Layout For Comfortable Everyday Use.
- Level: Basement
- Area: 90 Square Feet
- Dimensions: 9 x 10
Bathroom
- Description: Lower-Level Full Bathroom Ideally Situated For Guest Use And Easy Access From The Surrounding Living Areas.
- Level: Basement
- Area: 88 Square Feet
- Dimensions: 11 x 8
Bathroom
- Description: Full Ensuite Bath In The Third Primary Suite, Offering Private And Convenient Accommodations.
- Level: Basement
- Area: 66 Square Feet
- Dimensions: 6 x 11
Bonus room
- Description: Versatile Lower-Level Bonus Room Ideal For A Fitness Studio Or Gym, Offering Ample Space For Equipment, Training, And Wellness Routines.
- Level: Basement
- Area: 396 Square Feet
- Dimensions: 18 x 22
Bonus room
- Description: Lower-Level Wet Bar And Kitchenette Area Offering Added Convenience For Multigenerational Living, Guests, Or Extended Stays.
- Level: Basement
Dining room
- Description: Bright And Welcoming Dining Room Featuring Expansive Windows That Frame Panoramic Views And Fill The Space With Natural Light.
- Level: Main
- Area: 396 Square Feet
- Dimensions: 22 x 18
Family room
- Description: Inviting Lower-Level Family Room With A Wood-Burning Fireplace, Generous Windows, And Dual Exterior Doors Leading To The Back Patio For Seamless Indoor-Outdoor Living.
- Level: Basement
- Area: 616 Square Feet
- Dimensions: 22 x 28
Great room
- Description: The Main-Level Great Room Showcases Vaulted Ceilings With Custom Timber Trusses, A Floor-To-Ceiling Brick Fireplace, And Expansive Windows Framing Sweeping Mountain Views.
- Level: Main
- Area: 726 Square Feet
- Dimensions: 22 x 33
Kitchen
- Description: Beautifully Designed Kitchen With A Spacious Granite Island, Quality Appliances, And Excellent Workspace, Complemented By Windows Overlooking The Surrounding Landscape.
- Level: Main
- Area: 330 Square Feet
- Dimensions: 22 x 15
Laundry
- Description: Spacious Main-Level Laundry Room Offering Ample Storage, Counter Space, And Convenient Access Just Off The Central Living Areas.
- Level: Main
- Area: 70 Square Feet
- Dimensions: 7 x 10
Media room
- Description: Second Lower-Level Bonus Room Currently Set Up As A Media Room, Offering A Comfortable Space For Movies, Gaming, Or Additional Recreation.
- Level: Basement
- Area: 384 Square Feet
- Dimensions: 16 x 24
Mud room
- Description: Spacious Mudroom Off The Garage And Secondary Entrance, Featuring Built-Ins, A Full Closet, And An Adjacent 3/4 Bath—ideal For Transitioning In From Outdoor Activities.
- Level: Main
- Area: 144 Square Feet
- Dimensions: 12 x 12
Sun room
- Description: Expansive Enclosed West-Facing Sunroom With Floor-To-Ceiling Windows That Capture Afternoon Light And Stunning Mountain Views, Creating A Beautiful Year-Round Living Space.
- Level: Main
- Area: 276 Square Feet
- Dimensions: 12 x 23
Utility room
- Description: Well-Organized Utility Room Featuring A Hot Water Heater And Dual Tankless Units Dedicated To The Hydronic Heating System For Consistent, Energy-Efficient Comfort.
- Level: Basement
- Area: 288 Square Feet
- Dimensions: 16 x 18
Heating
- Baseboard, Hot Water, Propane, Radiant
Cooling
- Central Air
Appliances
- Included: Dishwasher, Down Draft, Dryer, Gas Water Heater, Microwave, Range, Refrigerator, Washer, Wine Cooler
Features
- Built-in Features, Ceiling Fan(s), Eat-in Kitchen, Entrance Foyer, Five Piece Bath, Granite Counters, High Ceilings, Kitchen Island, Open Floorplan, Primary Suite, Smart Thermostat, Smoke Free, Walk-In Closet(s), Wet Bar
- Flooring: Carpet, Tile, Wood
- Windows: Bay Window(s), Double Pane Windows, Skylight(s)
- Basement: Exterior Entry,Finished,Interior Entry,Walk-Out Access
- Number of fireplaces: 2
- Fireplace features: Great Room, Master Bedroom
- Common walls with other units/homes: No Common Walls
Interior area
- Total structure area: 7,706
- Total interior livable area: 7,706 sqft
- Finished area above ground: 3,853
- Finished area below ground: 3,800
Video & virtual tour
Property
Parking
- Total spaces: 3
- Parking features: Circular Driveway, Concrete, Dry Walled, Insulated Garage, Lighted, Oversized
- Attached garage spaces: 3
- Has uncovered spaces: Yes
Features
- Levels: One
- Stories: 1
- Entry location: Ground
- Patio & porch: Covered, Deck, Front Porch, Patio
- Exterior features: Balcony, Private Yard, Water Feature
- Fencing: Partial
- Has view: Yes
- View description: Meadow, Mountain(s), Valley
Lot
- Size: 225 Acres
- Features: Foothills, Level, Many Trees, Meadow, Mountainous, Rock Outcropping, Rolling Slope, Secluded, Sloped, Subdividable, Suitable For Grazing
- Residential vegetation: Aspen, Cleared, Grassed, Heavily Wooded, Mixed, Natural State, Partially Wooded, Wooded
Details
- Parcel number: 198745
- Zoning: A-2
- Special conditions: Standard
- Horses can be raised: Yes
- Horse amenities: Pasture, Well Allows For
Construction
Type & style
- Home type: SingleFamily
- Architectural style: Traditional
- Property subtype: Single Family Residence
Materials
- Brick
Condition
- Updated/Remodeled
- Year built: 1993
Utilities & green energy
- Sewer: Public Sewer
- Water: Well
- Utilities for property: Electricity Connected, Natural Gas Not Available, Propane
Community & HOA
Community
- Security: Carbon Monoxide Detector(s), Security System, Smart Locks, Smoke Detector(s)
- Subdivision: Rural
HOA
- Has HOA: No
Location
- Region: Conifer
Financial & listing details
- Price per square foot: $778/sqft
- Tax assessed value: $2,464,038
- Annual tax amount: $14,270
- Date on market: 12/8/2025
- Listing terms: 1031 Exchange,Cash,Conventional,Jumbo,Owner Will Carry
- Exclusions: Seller`s Personal Property And Or Staging Items, Direct Tv Satellite On Roof. Two (2) Each Propane Tanks. Propane Left In The Tank Will Be Paid To The Seller By The Buyer Based On The Percentage Left In The Tank At The Price Paid By The Seller At The Time Of Closing.
- Ownership: Individual
- Electric utility on property: Yes
- Road surface type: Paved
Estimated market value
Not available
Estimated sales range
Not available
Not available
Price history
Price history
| Date | Event | Price |
|---|---|---|
| 2/24/2026 | Pending sale | $5,999,000$778/sqft |
Source: | ||
| 2/1/2026 | Pending sale | $5,999,000$778/sqft |
Source: | ||
| 12/8/2025 | Listed for sale | $5,999,000+122.2%$778/sqft |
Source: | ||
| 7/29/2019 | Sold | $2,700,000-22.6%$350/sqft |
Source: Public Record Report a problem | ||
| 7/15/2019 | Pending sale | $3,490,000$453/sqft |
Source: LIV Sotheby's International Realty #9680096 Report a problem | ||
| 4/16/2019 | Price change | $3,490,000-10.5%$453/sqft |
Source: LIV Sotheby's International Realty #9680096 Report a problem | ||
| 1/30/2019 | Price change | $3,900,000-25.7%$506/sqft |
Source: LIV Sotheby's International Realty #7371502 Report a problem | ||
| 1/30/2018 | Listed for sale | $5,250,000$681/sqft |
Source: LIV Sotheby's International Realty #7371502 Report a problem | ||
Public tax history
Public tax history
| Year | Property taxes | Tax assessment |
|---|---|---|
| 2024 | $14,311 +71.6% | $165,091 |
| 2023 | $8,340 -1.3% | $165,091 +75.1% |
| 2022 | $8,453 +32.2% | $94,260 -21.2% |
| 2021 | $6,394 | $119,572 +62.5% |
| 2020 | $6,394 +3.4% | $73,566 |
| 2019 | $6,181 +5.8% | $73,566 +5.2% |
| 2018 | $5,843 | $69,932 |
| 2017 | $5,843 -8.1% | $69,932 -9.5% |
| 2016 | $6,359 +100% | $77,314 |
| 2015 | $3,179 -33% | $77,314 +41.4% |
| 2014 | $4,744 +2.4% | $54,662 |
| 2013 | $4,634 +2.3% | $54,662 -1.8% |
| 2012 | $4,531 +3.6% | $55,677 |
| 2011 | $4,371 +0.1% | $55,677 +3% |
| 2010 | $4,368 -1.9% | $54,080 |
| 2009 | $4,452 +0.4% | $54,080 -1.7% |
| 2008 | $4,435 -9.1% | $55,040 |
| 2007 | $4,878 +0.2% | $55,040 -7.9% |
| 2006 | $4,868 +17.1% | $59,750 +19.9% |
| 2005 | $4,158 +10% | $49,850 |
| 2004 | $3,779 +6.5% | $49,850 |
| 2003 | $3,547 +2.1% | $49,850 +8.2% |
| 2002 | $3,474 -15.8% | $46,070 -6.5% |
| 2001 | $4,125 | $49,250 |
Find assessor info on the county website
BuyAbility℠ payment
Est. payment
$32,000/mo
Principal & interest
$29450
Property taxes
$2550
Climate risks
Neighborhood: 80433
Getting around
0 / 100
Car-DependentNearby schools
GreatSchools rating
- 6/10Elk Creek Elementary SchoolGrades: PK-5Distance: 4.5 mi
- 6/10West Jefferson Middle SchoolGrades: 6-8Distance: 4 mi
- 10/10Conifer High SchoolGrades: 9-12Distance: 3.1 mi
Schools provided by the listing agent
- Elementary: Elk Creek
- Middle: West Jefferson
- High: Conifer
- District: Jefferson County R-1
Source: REcolorado. This data may not be complete. We recommend contacting the local school district to confirm school assignments for this home.
