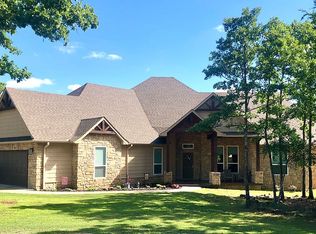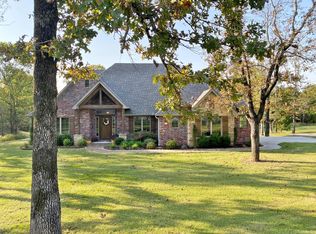Sold for $475,000 on 07/11/25
Zestimate®
$475,000
26270 S 505th Rd, Tahlequah, OK 74464
4beds
2,590sqft
Single Family Residence
Built in 2016
0.97 Acres Lot
$475,000 Zestimate®
$183/sqft
$2,646 Estimated rent
Home value
$475,000
Estimated sales range
Not available
$2,646/mo
Zestimate® history
Loading...
Owner options
Explore your selling options
What's special
Welcome to your dream home in the serene Kendall Estates! This stunning four bedroom, 2.5 bath residence is nestled on .97 of an acre lot, offering both space and tranquility! As you enter, you're greeted by an inviting foyer that leads into a spacious living area, perfect for entertaining or cozy family gatherings. The modern kitchen boasts sleek countertops, ample cabinetry, and a convenient breakfast bar. The master suite it a true retreat, complete with a private ensuite bath and generous closet space. Three additional bedrooms provide plenty of room for family and guests! Enjoy the convenience of a two-car garage, plus a newly built (2020) shop building that's perfect for hobbies, storage, or a workspace! The expansive outdoor space offers endless possibilities. Imagine hosting summer barbeques or simply enjoying the peaceful surroundings! Located in the desirable Kendall Estates, this property combines the best of country living with easy access to local amenities and a short distance to Lake Tenkiller! Don't miss the chance to make this incredible home yours!
Zillow last checked: 8 hours ago
Listing updated: July 11, 2025 at 12:33pm
Listed by:
Karen Wood 918-770-1164,
Coldwell Banker Select
Bought with:
Brian Wright, 157121
C21/Wright Real Estate
Source: MLS Technology, Inc.,MLS#: 2511250 Originating MLS: MLS Technology
Originating MLS: MLS Technology
Facts & features
Interior
Bedrooms & bathrooms
- Bedrooms: 4
- Bathrooms: 3
- Full bathrooms: 2
- 1/2 bathrooms: 1
Primary bedroom
- Description: Master Bedroom,Private Bath,Walk-in Closet
- Level: First
Bedroom
- Description: Bedroom,Walk-in Closet
- Level: First
Primary bathroom
- Description: Master Bath,Bathtub,Double Sink,Full Bath,Separate Shower,Vent
- Level: First
Bathroom
- Description: Hall Bath,Bathtub,Double Sink,Full Bath,Vent
- Level: First
Den
- Description: Den/Family Room,Fireplace
- Level: First
Dining room
- Description: Dining Room,Formal
- Level: First
Kitchen
- Description: Kitchen,Island,Pantry
- Level: First
Living room
- Description: Living Room,Fireplace
- Level: First
Office
- Description: Office,Closet
- Level: First
Utility room
- Description: Utility Room,Inside
- Level: First
Heating
- Central, Gas
Cooling
- Central Air
Appliances
- Included: Dishwasher, Disposal, Microwave, Oven, Range, Tankless Water Heater
- Laundry: Washer Hookup, Electric Dryer Hookup
Features
- Granite Counters, High Ceilings, Vaulted Ceiling(s), Ceiling Fan(s), Electric Oven Connection, Gas Range Connection, Programmable Thermostat
- Flooring: Carpet, Tile, Wood
- Windows: Vinyl
- Basement: None
- Number of fireplaces: 1
- Fireplace features: Gas Log
Interior area
- Total structure area: 2,590
- Total interior livable area: 2,590 sqft
Property
Parking
- Total spaces: 2
- Parking features: Attached, Garage
- Attached garage spaces: 2
Accessibility
- Accessibility features: Other
Features
- Levels: One
- Stories: 1
- Patio & porch: Covered, Patio, Porch
- Exterior features: Concrete Driveway, Gravel Driveway, Rain Gutters
- Pool features: None
- Fencing: None
- Waterfront features: Other
- Body of water: Tenkiller Lake
Lot
- Size: 0.97 Acres
- Features: Other
Details
- Additional structures: Workshop
- Parcel number: 827700000012000000
Construction
Type & style
- Home type: SingleFamily
- Architectural style: Craftsman
- Property subtype: Single Family Residence
Materials
- Brick, Wood Frame
- Foundation: Slab
- Roof: Other
Condition
- Year built: 2016
Utilities & green energy
- Sewer: Aerobic Septic
- Water: Rural
- Utilities for property: Other
Community & neighborhood
Security
- Security features: No Safety Shelter, Smoke Detector(s)
Community
- Community features: Gutter(s)
Location
- Region: Tahlequah
- Subdivision: Kendall Estates Ph 3
HOA & financial
HOA
- Has HOA: Yes
- HOA fee: $100 annually
- Amenities included: None
Other
Other facts
- Listing terms: Conventional,FHA
Price history
| Date | Event | Price |
|---|---|---|
| 7/11/2025 | Sold | $475,000-4%$183/sqft |
Source: | ||
| 5/30/2025 | Pending sale | $494,900$191/sqft |
Source: | ||
| 4/16/2025 | Price change | $494,900-1%$191/sqft |
Source: | ||
| 3/22/2025 | Listed for sale | $499,900+61.3%$193/sqft |
Source: | ||
| 11/2/2020 | Sold | $310,000+3.5%$120/sqft |
Source: Public Record | ||
Public tax history
| Year | Property taxes | Tax assessment |
|---|---|---|
| 2024 | $2,944 +10% | $34,100 |
| 2023 | $2,677 -0.8% | $34,100 |
| 2022 | $2,698 -0.7% | $34,100 |
Find assessor info on the county website
Neighborhood: 74464
Nearby schools
GreatSchools rating
- 6/10Keys Elementary SchoolGrades: PK-8Distance: 1.8 mi
- 7/10Keys High SchoolGrades: 9-12Distance: 1.7 mi
Schools provided by the listing agent
- Elementary: Keys
- High: Keys
- District: Keys - Sch Dist (I6)
Source: MLS Technology, Inc.. This data may not be complete. We recommend contacting the local school district to confirm school assignments for this home.

Get pre-qualified for a loan
At Zillow Home Loans, we can pre-qualify you in as little as 5 minutes with no impact to your credit score.An equal housing lender. NMLS #10287.

