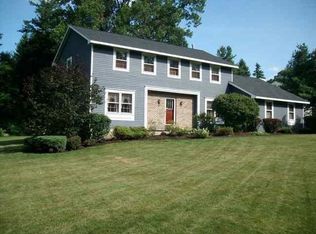Closed
$475,000
2627 Troy Schenectady Road, Schenectady, NY 12309
3beds
2,047sqft
Single Family Residence, Residential
Built in 1909
0.78 Acres Lot
$-- Zestimate®
$232/sqft
$2,897 Estimated rent
Home value
Not available
Estimated sales range
Not available
$2,897/mo
Zestimate® history
Loading...
Owner options
Explore your selling options
What's special
Step into history with this beautifully restored Sears Craftsman home in the Niskayuna School District. While the house has been completely redone, it still retains its original woodwork and hardwood floors, preserving its timeless charm. This home features a grand double stairway leading to the second floor, where you'll find three bedrooms, an extra room that could serve as an office or great room, and two full bathrooms. The first floor includes spacious living areas—a large living room, dining room, and kitchen—along with a half bath. Includes a first-floor laundry room and a two-stall garage, providing both practicality and storage. This home offers a rare opportunity to own a piece of history with all the comforts of today. Entrance is on Shannon Blvd
Zillow last checked: 8 hours ago
Listing updated: June 20, 2025 at 01:19pm
Listed by:
Jeanine M Vollaro 518-210-8288,
Howard Hanna Capital Inc
Bought with:
Laura Sherman, 10401351372
Jurena Michael D
Source: Global MLS,MLS#: 202511756
Facts & features
Interior
Bedrooms & bathrooms
- Bedrooms: 3
- Bathrooms: 3
- Full bathrooms: 2
- 1/2 bathrooms: 1
Bedroom
- Level: Second
Bedroom
- Level: Second
Bedroom
- Level: Second
Dining room
- Level: First
Kitchen
- Level: First
Living room
- Level: First
Office
- Description: Can be used as an office or bedroom
- Level: Second
Heating
- Forced Air, Natural Gas
Cooling
- Central Air
Appliances
- Included: Dishwasher, Gas Oven, Gas Water Heater, Microwave, Range, Refrigerator
- Laundry: Laundry Closet, Main Level
Features
- Flooring: Tile, Hardwood
- Doors: French Doors
- Basement: Full,Unfinished
Interior area
- Total structure area: 2,047
- Total interior livable area: 2,047 sqft
- Finished area above ground: 2,047
- Finished area below ground: 0
Property
Parking
- Total spaces: 6
- Parking features: Off Street, Detached, Driveway
- Garage spaces: 2
- Has uncovered spaces: Yes
Features
- Patio & porch: Rear Porch
- Exterior features: Lighting
- Fencing: None
Lot
- Size: 0.78 Acres
- Features: Road Frontage, Cleared, Corner Lot
Details
- Additional structures: Garage(s)
- Parcel number: 422400 61211.111
- Special conditions: Standard
- Other equipment: None
Construction
Type & style
- Home type: SingleFamily
- Architectural style: Traditional
- Property subtype: Single Family Residence, Residential
Materials
- Vinyl Siding
- Foundation: Concrete Perimeter
- Roof: Shingle,Asphalt
Condition
- Updated/Remodeled
- New construction: No
- Year built: 1909
Utilities & green energy
- Electric: Circuit Breakers
- Sewer: Public Sewer
- Water: Public
Community & neighborhood
Location
- Region: Niskayuna
Price history
| Date | Event | Price |
|---|---|---|
| 6/20/2025 | Sold | $475,000-5%$232/sqft |
Source: | ||
| 4/7/2025 | Pending sale | $499,999$244/sqft |
Source: | ||
| 2/7/2025 | Listed for sale | $499,999$244/sqft |
Source: | ||
| 1/7/2025 | Listing removed | $499,999$244/sqft |
Source: | ||
| 10/8/2024 | Price change | $499,999-9.1%$244/sqft |
Source: | ||
Public tax history
| Year | Property taxes | Tax assessment |
|---|---|---|
| 2021 | -- | $170,000 -10.5% |
| 2020 | -- | $190,000 |
| 2019 | -- | $190,000 -9.5% |
Find assessor info on the county website
Neighborhood: 12309
Nearby schools
GreatSchools rating
- 7/10Birchwood Elementary SchoolGrades: K-5Distance: 1 mi
- 7/10Iroquois Middle SchoolGrades: 6-8Distance: 1.1 mi
- 9/10Niskayuna High SchoolGrades: 9-12Distance: 3.1 mi
Schools provided by the listing agent
- High: Niskayuna
Source: Global MLS. This data may not be complete. We recommend contacting the local school district to confirm school assignments for this home.
