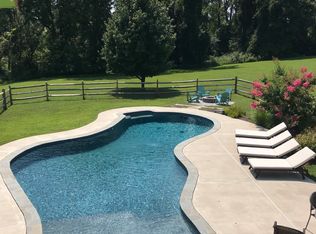Sold for $900,000 on 12/20/24
$900,000
2627 Stockton Rd, Phoenix, MD 21131
4beds
3,922sqft
Single Family Residence
Built in 1989
9.38 Acres Lot
$896,600 Zestimate®
$229/sqft
$5,164 Estimated rent
Home value
$896,600
$825,000 - $977,000
$5,164/mo
Zestimate® history
Loading...
Owner options
Explore your selling options
What's special
Welcome to this gorgeous, incredibly maintained custom-built home in the Hereford Zone, sprawling over 9.38 acres! Picturesque views of elegant landscaping surround the home and lush pastures make it a true private oasis. From the moment you pull up to the property, you are greeted by mature trees lining the driveway and a sense of serenity. This splendid property boasts over 3,900 square feet from the gourmet kitchen to the expansive primary suite, every detail was thoughtfully designed to create a space that is both refined and functional. Outside, the property offers relaxation with a walkout lower level, a tranquil in-ground pool and an expansive deck perfect for entertaining or just savoring a quiet evening. The possibilities are endless – whether you dream of creating your own private small vineyard, backyard amenities or simply enjoying the peace and quiet of nature. Add your own personal touches to craft a luxurious environment to call Home! Don't miss out on this fantastic opportunity to own a piece of paradise.
Zillow last checked: 8 hours ago
Listing updated: December 20, 2024 at 10:47am
Listed by:
Sherry Nally 410-370-8163,
Berkshire Hathaway HomeServices Homesale Realty,
Listing Team: Mike & Monica Nelson Team
Bought with:
Kelly Schuit, 671718
Next Step Realty
Source: Bright MLS,MLS#: MDBC2108418
Facts & features
Interior
Bedrooms & bathrooms
- Bedrooms: 4
- Bathrooms: 4
- Full bathrooms: 4
- Main level bathrooms: 1
Basement
- Area: 1996
Heating
- Heat Pump, Forced Air, Propane, Electric
Cooling
- Central Air, Electric, Gas
Appliances
- Included: Central Vacuum, Trash Compactor, Dishwasher, Disposal, Dryer, Exhaust Fan, Extra Refrigerator/Freezer, Humidifier, Ice Maker, Indoor Grill, Intercom, Microwave, Double Oven, Refrigerator, Six Burner Stove, Stainless Steel Appliance(s), Washer, Water Conditioner - Owned, Water Heater, Electric Water Heater
- Laundry: Main Level, Dryer In Unit, Washer In Unit, Laundry Room
Features
- Dining Area, Family Room Off Kitchen, Floor Plan - Traditional, Kitchen - Gourmet, Kitchen Island, Primary Bath(s), Ceiling Fan(s)
- Flooring: Carpet, Ceramic Tile
- Doors: Insulated, Sliding Glass
- Windows: Casement, Double Pane Windows, Energy Efficient, Low Emissivity Windows, Skylight(s), Window Treatments
- Basement: Full,Heated,Improved,Interior Entry,Exterior Entry,Walk-Out Access
- Number of fireplaces: 3
- Fireplace features: Brick, Glass Doors, Wood Burning, Gas/Propane
Interior area
- Total structure area: 5,918
- Total interior livable area: 3,922 sqft
- Finished area above ground: 3,922
- Finished area below ground: 0
Property
Parking
- Total spaces: 8
- Parking features: Garage Faces Front, Garage Door Opener, Inside Entrance, Driveway, Private, Attached, Off Street
- Attached garage spaces: 2
- Uncovered spaces: 6
Accessibility
- Accessibility features: None
Features
- Levels: Two
- Stories: 2
- Patio & porch: Deck, Screened Porch
- Exterior features: Extensive Hardscape, Lighting, Flood Lights, Awning(s)
- Has private pool: Yes
- Pool features: In Ground, Concrete, Private
- Has view: Yes
- View description: Garden, Pasture, Trees/Woods
Lot
- Size: 9.38 Acres
- Features: Backs to Trees, Front Yard, Landscaped, Level, No Thru Street, Poolside, Private, Rear Yard, Rural, Secluded, SideYard(s), Wooded
Details
- Additional structures: Above Grade, Below Grade
- Parcel number: 04102000013436
- Zoning: RESIDENTIAL
- Special conditions: Standard
- Other equipment: Intercom
Construction
Type & style
- Home type: SingleFamily
- Architectural style: Contemporary
- Property subtype: Single Family Residence
Materials
- Frame, Cedar
- Foundation: Block
- Roof: Asphalt
Condition
- Very Good
- New construction: No
- Year built: 1989
Utilities & green energy
- Electric: 200+ Amp Service
- Sewer: Private Septic Tank
- Water: Well
- Utilities for property: Cable Available, Propane, Underground Utilities, Cable
Community & neighborhood
Security
- Security features: Security System, Smoke Detector(s)
Location
- Region: Phoenix
- Subdivision: Brookfield
Other
Other facts
- Listing agreement: Exclusive Right To Sell
- Listing terms: Cash,Conventional,VA Loan
- Ownership: Fee Simple
Price history
| Date | Event | Price |
|---|---|---|
| 12/20/2024 | Sold | $900,000-20%$229/sqft |
Source: | ||
| 10/26/2024 | Pending sale | $1,125,000$287/sqft |
Source: | ||
| 10/26/2024 | Contingent | $1,125,000$287/sqft |
Source: | ||
| 10/11/2024 | Listed for sale | $1,125,000$287/sqft |
Source: | ||
Public tax history
| Year | Property taxes | Tax assessment |
|---|---|---|
| 2025 | $8,792 +0.7% | $720,500 |
| 2024 | $8,732 | $720,500 |
| 2023 | $8,732 -6.9% | $720,500 -6.9% |
Find assessor info on the county website
Neighborhood: 21131
Nearby schools
GreatSchools rating
- 9/10Jacksonville Elementary SchoolGrades: K-5Distance: 1.8 mi
- 9/10Hereford Middle SchoolGrades: 6-8Distance: 4.7 mi
- 10/10Hereford High SchoolGrades: 9-12Distance: 6.1 mi
Schools provided by the listing agent
- Middle: Hereford
- High: Hereford
- District: Baltimore County Public Schools
Source: Bright MLS. This data may not be complete. We recommend contacting the local school district to confirm school assignments for this home.

Get pre-qualified for a loan
At Zillow Home Loans, we can pre-qualify you in as little as 5 minutes with no impact to your credit score.An equal housing lender. NMLS #10287.
Sell for more on Zillow
Get a free Zillow Showcase℠ listing and you could sell for .
$896,600
2% more+ $17,932
With Zillow Showcase(estimated)
$914,532