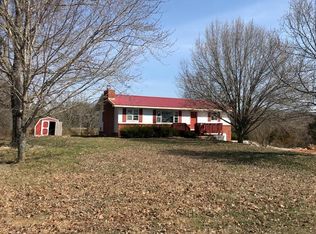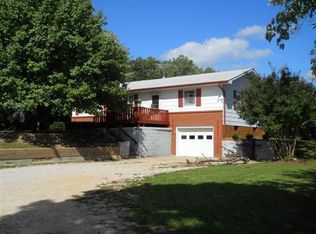4 bedroom 2 bath ranch on 2.3 acresGas-log fireplace in the spacious 13x26 living room. Nice 13x15 eat-in kitchen. Laminate, vinyl, tile, and hardwood floors. Chainlink fenced backyard. Move-in ready, and offering an inviting two tiered deck with multiple levels, a 6 person hot tub and above ground pool, both need some work. Just outside city limits this home has Coop electric.18x35 Detached Garage / Shop. Chain Link Fenced Back Yard. 2 acres of fenced pasture, complete with a pond. Land outside city limits so livestock, hunting & target shooting are allowed. Above Ground pool can stay or be removed
This property is off market, which means it's not currently listed for sale or rent on Zillow. This may be different from what's available on other websites or public sources.


