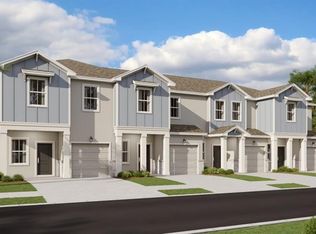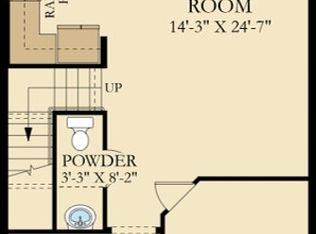Sold for $289,990 on 04/29/25
$289,990
2627 Skyline Loop, Kissimmee, FL 34758
3beds
1,689sqft
Townhouse
Built in 2025
2,178 Square Feet Lot
$284,200 Zestimate®
$172/sqft
$-- Estimated rent
Home value
$284,200
$259,000 - $313,000
Not available
Zestimate® history
Loading...
Owner options
Explore your selling options
What's special
One or more photo(s) has been virtually staged. Under Construction. This new Amalfi two-story townhome has a smart layout that promotes ease of living. A versatile flex space frames the foyer by the front door while down the hall is an open concept living area with direct access to a lanai. Upstairs hosts all three bedrooms, including the spacious owner’s suite with a spa inspired bathroom and fabulous walk-in closet. Westview is a master-planned community in Poinciana, FL. This amenity-rich, pet-friendly community has something for residents of all ages to enjoy, including a swimming pool, dog park, clubhouse and sports fields. Lake Marion Creek Wildlife Management Area is nearby with hiking trails, as well as Poinciana for shopping, dining and entertainment options. The community is in close proximity to Highway 17 for easy commuting to Greater Orlando.
Zillow last checked: 8 hours ago
Listing updated: June 09, 2025 at 06:49pm
Listing Provided by:
Ben Goldstein 407-310-7677,
LENNAR REALTY 800-229-0611
Bought with:
Ben Goldstein, 3191880
LENNAR REALTY
Source: Stellar MLS,MLS#: TB8369889 Originating MLS: Suncoast Tampa
Originating MLS: Suncoast Tampa

Facts & features
Interior
Bedrooms & bathrooms
- Bedrooms: 3
- Bathrooms: 3
- Full bathrooms: 2
- 1/2 bathrooms: 1
Primary bedroom
- Features: Walk-In Closet(s)
- Level: Second
- Area: 208 Square Feet
- Dimensions: 13x16
Bedroom 2
- Features: Built-in Closet
- Level: Second
- Area: 120 Square Feet
- Dimensions: 10x12
Bedroom 3
- Features: Built-in Closet
- Level: Second
- Area: 120 Square Feet
- Dimensions: 10x12
Dining room
- Level: First
- Area: 130 Square Feet
- Dimensions: 10x13
Great room
- Level: First
- Area: 336 Square Feet
- Dimensions: 14x24
Kitchen
- Features: Kitchen Island
- Level: First
- Area: 96 Square Feet
- Dimensions: 6x16
Heating
- Central, Electric
Cooling
- Central Air
Appliances
- Included: Dishwasher, Disposal, Microwave, Range
- Laundry: Inside
Features
- Kitchen/Family Room Combo, Open Floorplan, Pest Guard System, Primary Bedroom Main Floor, Solid Surface Counters, Thermostat, Walk-In Closet(s)
- Flooring: Carpet, Ceramic Tile
- Windows: Thermal Windows
- Has fireplace: No
Interior area
- Total structure area: 1,889
- Total interior livable area: 1,689 sqft
Property
Parking
- Total spaces: 2
- Parking features: Driveway, Garage Door Opener
- Attached garage spaces: 2
- Has uncovered spaces: Yes
- Details: Garage Dimensions: 20x20
Features
- Levels: Two
- Stories: 2
- Patio & porch: Patio, Porch
- Exterior features: Irrigation System
- Pool features: Other
Lot
- Size: 2,178 sqft
Details
- Parcel number: 282716933615005680
- Zoning: P-D
- Special conditions: None
Construction
Type & style
- Home type: Townhouse
- Property subtype: Townhouse
- Attached to another structure: Yes
Materials
- Block, Cement Siding
- Foundation: Stem Wall
- Roof: Shingle
Condition
- Under Construction
- New construction: Yes
- Year built: 2025
Details
- Builder model: Amalfi
- Builder name: Lennar Homes
Utilities & green energy
- Sewer: Public Sewer
- Water: Public
- Utilities for property: Cable Available, Cable Connected, Electricity Available, Electricity Connected, Public, Underground Utilities, Water Available
Community & neighborhood
Security
- Security features: Smoke Detector(s)
Community
- Community features: Playground, Pool
Location
- Region: Kissimmee
- Subdivision: WESTVIEW 22 TH
HOA & financial
HOA
- Has HOA: Yes
- HOA fee: $230 monthly
- Amenities included: Playground, Pool, Tennis Court(s)
- Services included: Community Pool
- Association name: Highland Community Management /Denise Abercrombie
Other fees
- Pet fee: $0 monthly
Other financial information
- Total actual rent: 0
Other
Other facts
- Listing terms: Cash,Conventional,FHA,USDA Loan,VA Loan
- Ownership: Fee Simple
- Road surface type: Paved, Asphalt
Price history
| Date | Event | Price |
|---|---|---|
| 4/29/2025 | Sold | $289,990$172/sqft |
Source: | ||
| 4/7/2025 | Pending sale | $289,990$172/sqft |
Source: | ||
| 4/1/2025 | Price change | $289,990-2.2%$172/sqft |
Source: | ||
| 3/31/2025 | Listed for sale | $296,390$175/sqft |
Source: | ||
Public tax history
Tax history is unavailable.
Neighborhood: 34758
Nearby schools
GreatSchools rating
- 1/10Palmetto Elementary SchoolGrades: PK-5Distance: 4 mi
- 3/10Lake Marion Creek Elementary SchoolGrades: 6-8Distance: 5.3 mi
- 3/10Haines City Senior High SchoolGrades: PK,9-12Distance: 6.4 mi
Get a cash offer in 3 minutes
Find out how much your home could sell for in as little as 3 minutes with a no-obligation cash offer.
Estimated market value
$284,200
Get a cash offer in 3 minutes
Find out how much your home could sell for in as little as 3 minutes with a no-obligation cash offer.
Estimated market value
$284,200


