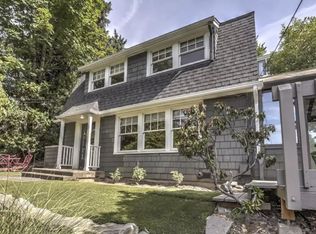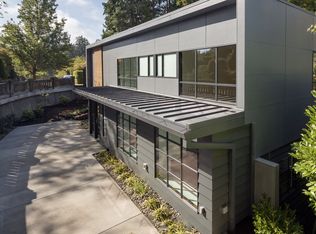Sold
$1,053,000
2627 SW Georgian Pl, Portland, OR 97201
3beds
2,529sqft
Residential, Single Family Residence
Built in 1924
3,484.8 Square Feet Lot
$1,002,400 Zestimate®
$416/sqft
$4,766 Estimated rent
Home value
$1,002,400
$942,000 - $1.06M
$4,766/mo
Zestimate® history
Loading...
Owner options
Explore your selling options
What's special
A Portland Heights Treasure, this meticulous 1924 Mediterranean-style home offers a touch of Hollywood Hills glamour in the heart of Portland's West Hills. 2627 SW Georgian Place is characterized by its timeless charm and modern amenities boasting a rare and coveted feature for the neighborhood - a luxurious swimming pool - making it a one-of-a-kind oasis. As you approach the property you're greeted by a romantic wrought-iron gated courtyard exuding Old World character and providing an extra layer of privacy and security. The thoughtful gardens compliment the architecture while creating a tranquil and inviting atmosphere. Step inside and you're transported to a world of elegance and sophistication. This Mediterranean masterpiece has been thoughtfully restored, preserving its original architectural details while seamlessly integrating modern comforts. Arched doorways, intricate tile work, and rich hardwood floors grace the interiors, invoking a sense of timeless beauty. The entertainment spaces are open yet intimate, flooded with natural light and provide breathtaking sunset views. [Home Energy Score = 1. HES Report at https://rpt.greenbuildingregistry.com/hes/OR10222260]
Zillow last checked: 8 hours ago
Listing updated: February 01, 2024 at 01:43am
Listed by:
Betsy Menefee 503-260-5866,
Windermere Realty Trust,
Tamra Dimmick 503-505-1506,
Windermere Realty Trust
Bought with:
Shalei Gall, 201236187
Works Real Estate
Source: RMLS (OR),MLS#: 23163338
Facts & features
Interior
Bedrooms & bathrooms
- Bedrooms: 3
- Bathrooms: 3
- Full bathrooms: 2
- Partial bathrooms: 1
- Main level bathrooms: 1
Primary bedroom
- Features: Hardwood Floors, Double Sinks, Jetted Tub, Suite, Tile Floor, Walkin Closet, Walkin Shower
- Level: Lower
- Area: 228
- Dimensions: 12 x 19
Bedroom 2
- Features: Hardwood Floors, Double Closet
- Level: Lower
- Area: 120
- Dimensions: 10 x 12
Bedroom 3
- Features: Closet
- Level: Lower
- Area: 108
- Dimensions: 12 x 9
Dining room
- Features: Beamed Ceilings, Hardwood Floors, Vaulted Ceiling
- Level: Main
- Area: 150
- Dimensions: 15 x 10
Kitchen
- Features: Builtin Features, Dishwasher, Disposal, Eating Area, Gas Appliances, Microwave, Free Standing Range, Free Standing Refrigerator, Tile Floor
- Level: Main
- Area: 90
- Width: 10
Living room
- Features: Fireplace, Hardwood Floors
- Level: Main
- Area: 315
- Dimensions: 21 x 15
Heating
- Forced Air, Fireplace(s)
Cooling
- Central Air
Appliances
- Included: Dishwasher, Disposal, Free-Standing Range, Free-Standing Refrigerator, Gas Appliances, Microwave, Range Hood, Stainless Steel Appliance(s), Washer/Dryer, Gas Water Heater
- Laundry: Laundry Room
Features
- High Ceilings, Quartz, Vaulted Ceiling(s), Sink, Built-in Features, Double Closet, Closet, Beamed Ceilings, Eat-in Kitchen, Double Vanity, Suite, Walk-In Closet(s), Walkin Shower, Tile
- Flooring: Hardwood, Tile
- Basement: Finished
- Number of fireplaces: 2
- Fireplace features: Wood Burning
Interior area
- Total structure area: 2,529
- Total interior livable area: 2,529 sqft
Property
Parking
- Total spaces: 1
- Parking features: On Street, Garage Door Opener, Attached
- Attached garage spaces: 1
- Has uncovered spaces: Yes
Features
- Stories: 3
- Patio & porch: Covered Patio, Deck, Patio
- Exterior features: Garden, Raised Beds
- Has spa: Yes
- Spa features: Bath
- Fencing: Fenced
- Has view: Yes
- View description: Trees/Woods
Lot
- Size: 3,484 sqft
- Features: Sloped, Terraced, Trees, SqFt 3000 to 4999
Details
- Parcel number: R168618
Construction
Type & style
- Home type: SingleFamily
- Architectural style: Mediterranean
- Property subtype: Residential, Single Family Residence
Materials
- Stucco
- Foundation: Concrete Perimeter
- Roof: Tile
Condition
- Resale
- New construction: No
- Year built: 1924
Utilities & green energy
- Gas: Gas
- Sewer: Public Sewer
- Water: Public
- Utilities for property: Cable Connected
Community & neighborhood
Security
- Security features: Security Gate
Location
- Region: Portland
- Subdivision: Portland Heights, West Hills
Other
Other facts
- Listing terms: Cash,Conventional
- Road surface type: Paved
Price history
| Date | Event | Price |
|---|---|---|
| 1/29/2024 | Sold | $1,053,000-2.9%$416/sqft |
Source: | ||
| 1/13/2024 | Pending sale | $1,085,000$429/sqft |
Source: | ||
| 1/8/2024 | Price change | $1,085,000-5.7%$429/sqft |
Source: | ||
| 12/30/2023 | Pending sale | $1,150,000$455/sqft |
Source: | ||
| 12/11/2023 | Price change | $1,150,000-3.8%$455/sqft |
Source: | ||
Public tax history
| Year | Property taxes | Tax assessment |
|---|---|---|
| 2025 | $16,740 +3.7% | $621,860 +3% |
| 2024 | $16,138 +4% | $603,750 +3% |
| 2023 | $15,518 +2.2% | $586,170 +3% |
Find assessor info on the county website
Neighborhood: Southwest Hills
Nearby schools
GreatSchools rating
- 9/10Ainsworth Elementary SchoolGrades: K-5Distance: 0.3 mi
- 5/10West Sylvan Middle SchoolGrades: 6-8Distance: 2.8 mi
- 8/10Lincoln High SchoolGrades: 9-12Distance: 1.1 mi
Schools provided by the listing agent
- Elementary: Ainsworth
- Middle: West Sylvan
- High: Lincoln
Source: RMLS (OR). This data may not be complete. We recommend contacting the local school district to confirm school assignments for this home.
Get a cash offer in 3 minutes
Find out how much your home could sell for in as little as 3 minutes with a no-obligation cash offer.
Estimated market value
$1,002,400
Get a cash offer in 3 minutes
Find out how much your home could sell for in as little as 3 minutes with a no-obligation cash offer.
Estimated market value
$1,002,400

