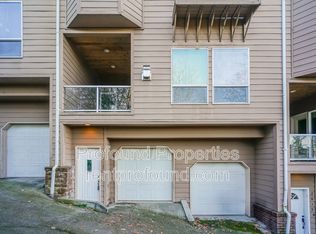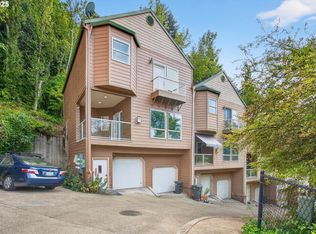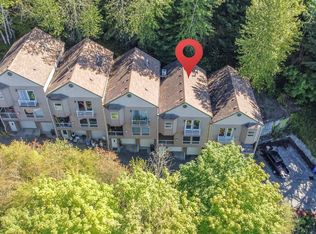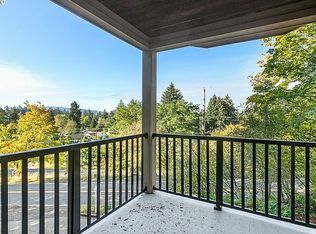Spacious and open 1,940 SF home featuring three bedrooms and 2 1/2 baths Great room floor plan with extensive wood flooring Chefs kitchen featuring tile counters and eating bar, ample oak cabinets, large pantry, and stainless steel appliances including built-in microwave, dishwasher and fridge Large, sun-drenched family room with cozy gas fireplace featuring tile surround and beautiful wood mantle Formal dining room with gleaming hardwoods Huge master suite with soaring vaults, large walk-in closet with organizers, ceiling fan, private balcony, and spa-like bath, featuring tiled dual-sink vanity and jetted tub Coveted upstairs laundry Bonus room with wall of beautiful built-in shelving and many possible uses Covered patio with tile flooring and tree top and seasonal city viewsperfect for year-round enjoyment! Central air conditioning and two-car garage with openers Wonderful location on a quiet street with fantastic access to freeways and PDX
This property is off market, which means it's not currently listed for sale or rent on Zillow. This may be different from what's available on other websites or public sources.



