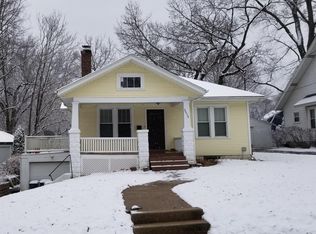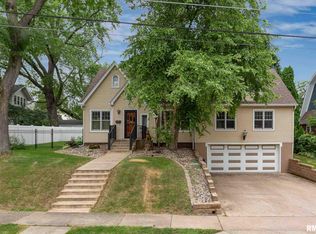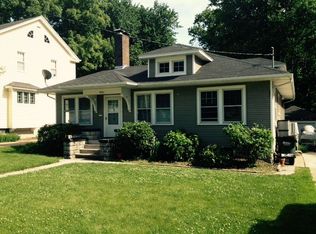What an awesome opportunity to purchase this McClellan Heights bungalow that has been in the same family for 53 years! You will love all the original character including hardwood floors, oak trim, built-ins, and banister! Very large rooms throughout! 4 bedrooms, 2 baths and a main level den that has all the plumbing close by to add another, could then be part of a main level master suite! Finished basement with a wet bar and fireplace, great wooded back yard and awesome front porch make this a can't miss! Home is sold as-is and does need some TLC but is priced 24K under its current assessment!
This property is off market, which means it's not currently listed for sale or rent on Zillow. This may be different from what's available on other websites or public sources.



