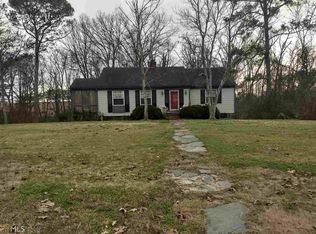This is a 1419 square foot, 1.5 bathroom, single family home. This home is located at 2627 Lakeridge Cir NW, Rome, GA 30165.
This property is off market, which means it's not currently listed for sale or rent on Zillow. This may be different from what's available on other websites or public sources.
