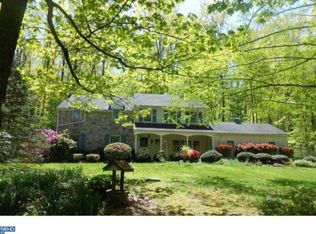Welcome to this custom home in New Hanover township!!! Private setting, Nice private lot situated on 2.33 acres, backs up to a small stream, Spacious kitchen with Corian counter tops, maple cabinets, double sink and pantry. Hardwood flooring in living room, dining room and family room. Built-ins in living room. Gas stone fireplace with recessed lighting in family room. Brand new carpets in upstairs hallway, master bedroom and guest bedroom. 2nd floor laundry. Unfinished daylight walkout basement. Enjoy the privacy of this location. New Shed. Fire pit!!!
This property is off market, which means it's not currently listed for sale or rent on Zillow. This may be different from what's available on other websites or public sources.
