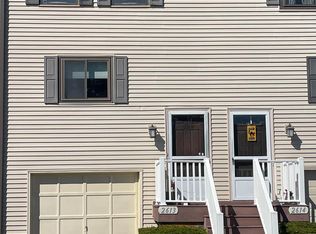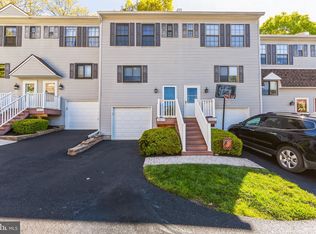Sold for $360,000
$360,000
2627 Eagle Rd, West Chester, PA 19382
2beds
1,152sqft
Townhouse
Built in 1984
1,152 Square Feet Lot
$381,300 Zestimate®
$313/sqft
$2,286 Estimated rent
Home value
$381,300
$362,000 - $400,000
$2,286/mo
Zestimate® history
Loading...
Owner options
Explore your selling options
What's special
Welcome to 2627 Eagle Road in Goshen Valley! This is a very clean and spacious townhouse featuring two large bedrooms with 2 1/2 bathrooms, finished basement, and a one car garage. This home has been very well maintained and nicely updated with all new paint, brand new carpets on first and second floor, new LVP flooring in all 3 bathrooms, stainless steel appliances and a brand new refrigerator. Some extra perks include; updated bathrooms, full sized washer and dryer, garbage disposal, electric garage door opener, and a large deck. Association covers all outdoor landscaping and snow removal along with the water and trash, exterior of building and also includes the use of the swimming pool and tennis courts. Only minutes from the borough of West Chester and close to most major roadways in the area. Located in the award winning West Chester Area School District! Low taxes, low association fee and a fantastic pet friendly community waiting for you to call home!
Zillow last checked: 8 hours ago
Listing updated: April 30, 2024 at 01:17pm
Listed by:
Ric Miller 610-363-2001,
RE/MAX Action Associates
Bought with:
Ric Miller, RS316708
RE/MAX Action Associates
Source: Bright MLS,MLS#: PACT2062676
Facts & features
Interior
Bedrooms & bathrooms
- Bedrooms: 2
- Bathrooms: 3
- Full bathrooms: 2
- 1/2 bathrooms: 1
- Main level bathrooms: 1
Basement
- Area: 0
Heating
- Heat Pump, Electric
Cooling
- Central Air, Electric
Appliances
- Included: Dishwasher, Disposal, Dryer, Dual Flush Toilets, Ice Maker, Self Cleaning Oven, Washer, Water Heater, Electric Water Heater
- Laundry: Upper Level, Dryer In Unit, Washer In Unit, Laundry Room
Features
- Ceiling Fan(s), Combination Kitchen/Dining, Bathroom - Stall Shower, Bathroom - Tub Shower
- Flooring: Carpet, Luxury Vinyl
- Basement: Garage Access,Finished,Interior Entry,Walk-Out Access,Windows
- Has fireplace: No
Interior area
- Total structure area: 1,152
- Total interior livable area: 1,152 sqft
- Finished area above ground: 1,152
- Finished area below ground: 0
Property
Parking
- Total spaces: 3
- Parking features: Garage Faces Front, Garage Door Opener, Inside Entrance, Driveway, Attached, Parking Lot
- Attached garage spaces: 1
- Uncovered spaces: 1
Accessibility
- Accessibility features: None
Features
- Levels: Two
- Stories: 2
- Exterior features: Play Area, Tennis Court(s)
- Pool features: Community
Lot
- Size: 1,152 sqft
Details
- Additional structures: Above Grade, Below Grade
- Parcel number: 5306 0661
- Zoning: R5
- Special conditions: Standard
Construction
Type & style
- Home type: Townhouse
- Architectural style: Colonial
- Property subtype: Townhouse
Materials
- Vinyl Siding
- Foundation: Block
- Roof: Shingle
Condition
- Excellent
- New construction: No
- Year built: 1984
Utilities & green energy
- Sewer: Public Sewer
- Water: Public
Community & neighborhood
Location
- Region: West Chester
- Subdivision: Goshen Valley Iii
- Municipality: EAST GOSHEN TWP
HOA & financial
Other fees
- Condo and coop fee: $270 monthly
Other
Other facts
- Listing agreement: Exclusive Right To Sell
- Ownership: Fee Simple
Price history
| Date | Event | Price |
|---|---|---|
| 4/30/2024 | Sold | $360,000+2.9%$313/sqft |
Source: | ||
| 4/5/2024 | Contingent | $350,000$304/sqft |
Source: | ||
| 4/1/2024 | Listed for sale | $350,000$304/sqft |
Source: | ||
| 3/24/2021 | Listing removed | -- |
Source: Owner Report a problem | ||
| 10/31/2015 | Listing removed | $1,475$1/sqft |
Source: Owner Report a problem | ||
Public tax history
| Year | Property taxes | Tax assessment |
|---|---|---|
| 2025 | $2,640 +2.1% | $89,040 |
| 2024 | $2,585 +1% | $89,040 |
| 2023 | $2,559 +1.8% | $89,040 |
Find assessor info on the county website
Neighborhood: 19382
Nearby schools
GreatSchools rating
- 7/10Glen Acres El SchoolGrades: K-5Distance: 1 mi
- 6/10J R Fugett Middle SchoolGrades: 6-8Distance: 1.4 mi
- 8/10West Chester East High SchoolGrades: 9-12Distance: 1.4 mi
Schools provided by the listing agent
- District: West Chester Area
Source: Bright MLS. This data may not be complete. We recommend contacting the local school district to confirm school assignments for this home.
Get a cash offer in 3 minutes
Find out how much your home could sell for in as little as 3 minutes with a no-obligation cash offer.
Estimated market value$381,300
Get a cash offer in 3 minutes
Find out how much your home could sell for in as little as 3 minutes with a no-obligation cash offer.
Estimated market value
$381,300

