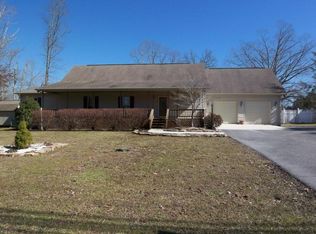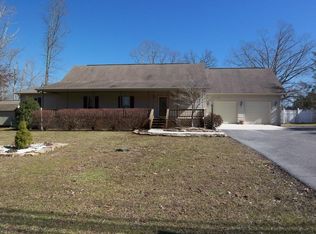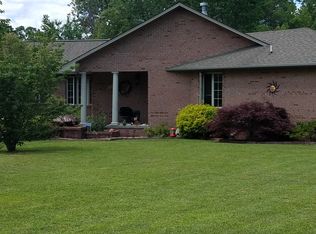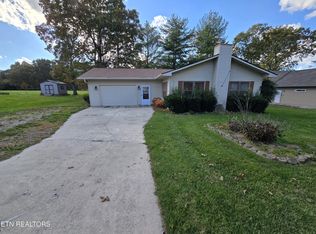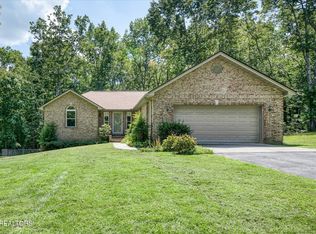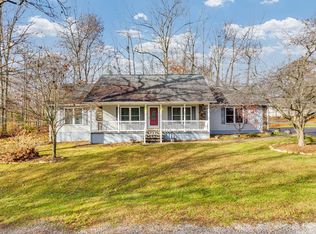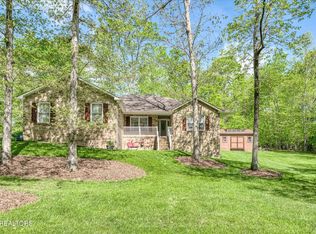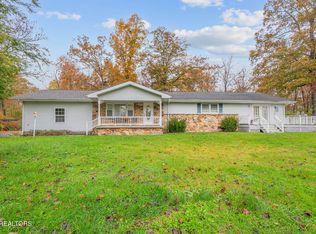Spacious Golf front property, 2400 + square foot home on Hole 10 walking distance to the Pro Shop in Lake Tansi Village and Resort Golf Course. Two potential master suites plus bonus rooms. Open living area with cathedral ceiling and a floor to ceiling stone fireplace. Additional large den walking out to a large covered and open Back deck for outside entertaining. Living room is open to granite countertops in the kitchen with large eat at counter with room for stools. Large Laundry room with extensive storage, Granite Countertop in guest bath and owner suite. His and her closets and vanities in owner suite with step in shower. Upstairs is an open 'loft' style bonus with full bath and guess what.... more storage. Room for all the Holiday decorations to display on this wonderful property. 12 x 20 He or She Shed with electric installed for lighting and your hand tools. Additional vacant golf front lot included. Call today for your private tour.
Pending
Price cut: $2.4K (11/24)
$357,500
2627 Dunbar Rd, Crossville, TN 38572
2beds
2,680sqft
Est.:
Single Family Residence
Built in 1998
0.5 Acres Lot
$-- Zestimate®
$133/sqft
$50/mo HOA
What's special
More storageLarge eat at counterExtensive storageHis and her closetsCathedral ceilingGranite countertopsVanities in owner suite
- 151 days |
- 231 |
- 7 |
Zillow last checked: 8 hours ago
Listing updated: December 23, 2025 at 04:25pm
Listed by:
Tammy Lapp 931-256-7729,
Triple C Realty & Auction, LLC 931-788-3400
Source: East Tennessee Realtors,MLS#: 1297882
Facts & features
Interior
Bedrooms & bathrooms
- Bedrooms: 2
- Bathrooms: 3
- Full bathrooms: 3
Rooms
- Room types: Bonus Room
Heating
- Central, Natural Gas, Electric
Cooling
- Central Air
Appliances
- Included: Dryer, Microwave, Range, Refrigerator, Washer
Features
- Walk-In Closet(s), Cathedral Ceiling(s), Pantry, Bonus Room
- Flooring: Laminate, Tile
- Basement: Crawl Space
- Number of fireplaces: 1
- Fireplace features: Stone, Gas Log
Interior area
- Total structure area: 2,680
- Total interior livable area: 2,680 sqft
Property
Parking
- Parking features: Attached
- Has attached garage: Yes
Features
- Frontage type: Golf Course
Lot
- Size: 0.5 Acres
- Dimensions: 200 x 280
- Features: On Golf Course
Details
- Parcel number: 149E M 005.00 & 006.00
Construction
Type & style
- Home type: SingleFamily
- Architectural style: Traditional
- Property subtype: Single Family Residence
Materials
- Frame
Condition
- Year built: 1998
Utilities & green energy
- Sewer: Septic Tank
- Water: Public
Community & HOA
Community
- Subdivision: Hiawatha
HOA
- Has HOA: Yes
- HOA fee: $604 annually
Location
- Region: Crossville
Financial & listing details
- Price per square foot: $133/sqft
- Tax assessed value: $18,600
- Annual tax amount: $53
- Date on market: 9/29/2025
Estimated market value
Not available
Estimated sales range
Not available
Not available
Price history
Price history
| Date | Event | Price |
|---|---|---|
| 12/24/2025 | Pending sale | $357,500$133/sqft |
Source: | ||
| 11/24/2025 | Price change | $357,500-0.7%$133/sqft |
Source: | ||
| 10/21/2025 | Price change | $359,900-0.7%$134/sqft |
Source: | ||
| 9/29/2025 | Listed for sale | $362,400$135/sqft |
Source: | ||
| 8/30/2025 | Pending sale | $362,400$135/sqft |
Source: | ||
Public tax history
Public tax history
| Year | Property taxes | Tax assessment |
|---|---|---|
| 2024 | $53 | $4,650 |
| 2023 | $53 | $4,650 |
| 2022 | $53 -27.5% | $4,650 |
Find assessor info on the county website
BuyAbility℠ payment
Est. payment
$1,985/mo
Principal & interest
$1727
Home insurance
$125
Other costs
$133
Climate risks
Neighborhood: Lake Tansi
Nearby schools
GreatSchools rating
- 6/10Frank P. Brown Elementary SchoolGrades: PK-8Distance: 1.1 mi
- 4/10Cumberland County High SchoolGrades: 9-12Distance: 4.9 mi
Schools provided by the listing agent
- Elementary: Brown
- Middle: Brown
- High: Cumberland County
Source: East Tennessee Realtors. This data may not be complete. We recommend contacting the local school district to confirm school assignments for this home.
- Loading
