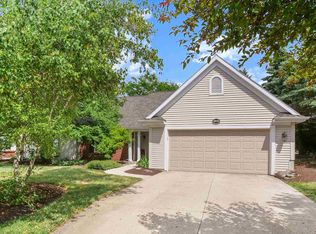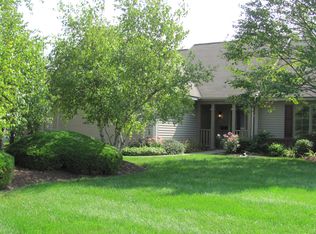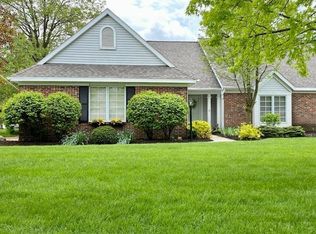Closed
$289,000
2627 Covington Pointe Way, Fort Wayne, IN 46804
2beds
1,800sqft
Condominium
Built in 1994
-- sqft lot
$302,000 Zestimate®
$--/sqft
$2,011 Estimated rent
Home value
$302,000
$287,000 - $317,000
$2,011/mo
Zestimate® history
Loading...
Owner options
Explore your selling options
What's special
Welcome to Covington Pointe. This 2-bedroom, 2 bath villa home with 1800 sq ft. provides modern convenience and comfort for everyday living. Entertain and unwind in the great room, adorned with a gas log fireplace that exudes warmth and relaxation along with a wall of eastern-facing windows infusing the space with natural light. The kitchen with center island, elegant quartz countertops, double sink with window, and breakfast bar for casual dining or entertaining also includes a designated pantry for plentiful storage. Immerse yourself in the panoramic views of the backyard from the sunroom. This sunlit retreat offers the perfect spot for relaxation and contemplation. A patio just off the back door provides space for cookouts and entertaining while enjoying the private backyard. The 13 x 10 den provides flexibility for a home office, reading nook, or creative space – tailoring to your unique lifestyle. The master bedroom includes double windows overlooking the serene backyard, ceiling fan, well-organized walk in closet and a second closet for plentiful storage The master en suite offers a walk-in shower, single vanity sink, and toilet. Your 2-car side load garage is more than just a parking space – it's a workshop and storage haven with built-in cabinetry. Enjoy peace of mind with a new high-efficiency furnace and AC installed in 2018. A brand-new water heater (2020), and roof tear-off and re-roof in 2020. Benefit from HOA services covering snow removal, landscape bed mulching, leaf cleanup, and regular mowing. Inclusive water and sewer services provide added convenience and ease. Perfectly situated near Southwest trails, dining, and shopping, come see why this house should be your next Home!
Zillow last checked: 8 hours ago
Listing updated: March 01, 2024 at 05:32am
Listed by:
Brian L Kuhns Cell:260-438-6289,
Coldwell Banker Real Estate Group
Bought with:
Cindy Burkhart, RB14043337
North Eastern Group Realty
Source: IRMLS,MLS#: 202400931
Facts & features
Interior
Bedrooms & bathrooms
- Bedrooms: 2
- Bathrooms: 2
- Full bathrooms: 2
- Main level bedrooms: 2
Bedroom 1
- Level: Main
Bedroom 2
- Level: Main
Dining room
- Level: Main
- Area: 156
- Dimensions: 13 x 12
Family room
- Level: Main
- Area: 126
- Dimensions: 14 x 9
Kitchen
- Level: Main
- Area: 192
- Dimensions: 16 x 12
Living room
- Level: Main
- Area: 391
- Dimensions: 23 x 17
Office
- Level: Main
- Area: 130
- Dimensions: 13 x 10
Heating
- Natural Gas, Forced Air
Cooling
- Central Air
Appliances
- Included: Disposal, Range/Oven Hook Up Gas, Dishwasher, Microwave, Refrigerator, Gas Range, Gas Water Heater
- Laundry: Dryer Hook Up Gas/Elec, Main Level
Features
- 1st Bdrm En Suite, Breakfast Bar, Ceiling-9+, Ceiling Fan(s), Walk-In Closet(s), Stone Counters, Entrance Foyer, Open Floorplan, Stand Up Shower, Tub/Shower Combination
- Windows: Blinds
- Has basement: No
- Attic: Pull Down Stairs
- Number of fireplaces: 1
- Fireplace features: Living Room, Gas Log
Interior area
- Total structure area: 1,800
- Total interior livable area: 1,800 sqft
- Finished area above ground: 1,800
- Finished area below ground: 0
Property
Parking
- Total spaces: 2
- Parking features: Attached, Garage Door Opener
- Attached garage spaces: 2
Features
- Levels: One
- Stories: 1
- Fencing: None
Lot
- Size: 0.33 Acres
- Dimensions: 70 x 205
- Features: Level, City/Town/Suburb, Near Walking Trail
Details
- Parcel number: 021111477023.000075
Construction
Type & style
- Home type: Condo
- Architectural style: Ranch
- Property subtype: Condominium
Materials
- Brick, Vinyl Siding
- Foundation: Slab
Condition
- New construction: No
- Year built: 1994
Utilities & green energy
- Sewer: City
- Water: City
Community & neighborhood
Location
- Region: Fort Wayne
- Subdivision: Covington Pointe
HOA & financial
HOA
- Has HOA: Yes
- HOA fee: $285 monthly
Other
Other facts
- Listing terms: Cash,Conventional
Price history
| Date | Event | Price |
|---|---|---|
| 2/29/2024 | Sold | $289,000-0.3% |
Source: | ||
| 1/20/2024 | Pending sale | $289,900$161/sqft |
Source: | ||
| 1/9/2024 | Listed for sale | $289,900+30% |
Source: | ||
| 6/24/2021 | Sold | $223,000+11.6% |
Source: | ||
| 6/6/2021 | Pending sale | $199,900 |
Source: | ||
Public tax history
| Year | Property taxes | Tax assessment |
|---|---|---|
| 2024 | $2,354 +0.6% | $287,600 +29.8% |
| 2023 | $2,340 +18% | $221,500 +2% |
| 2022 | $1,982 +3.4% | $217,200 +14.6% |
Find assessor info on the county website
Neighborhood: 46804
Nearby schools
GreatSchools rating
- 8/10Deer Ridge ElementaryGrades: K-5Distance: 1.5 mi
- 6/10Woodside Middle SchoolGrades: 6-8Distance: 3.3 mi
- 10/10Homestead Senior High SchoolGrades: 9-12Distance: 2.3 mi
Schools provided by the listing agent
- Elementary: Deer Ridge
- Middle: Woodside
- High: Homestead
- District: MSD of Southwest Allen Cnty
Source: IRMLS. This data may not be complete. We recommend contacting the local school district to confirm school assignments for this home.
Get pre-qualified for a loan
At Zillow Home Loans, we can pre-qualify you in as little as 5 minutes with no impact to your credit score.An equal housing lender. NMLS #10287.
Sell for more on Zillow
Get a Zillow Showcase℠ listing at no additional cost and you could sell for .
$302,000
2% more+$6,040
With Zillow Showcase(estimated)$308,040


