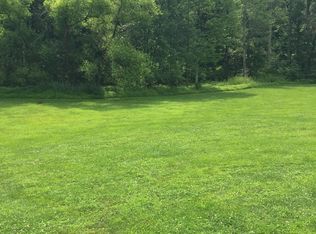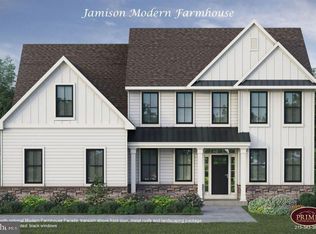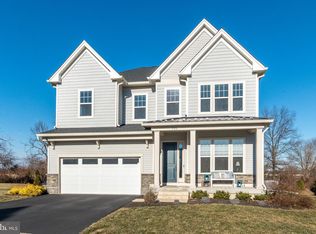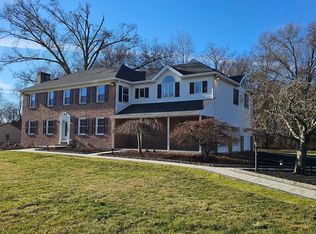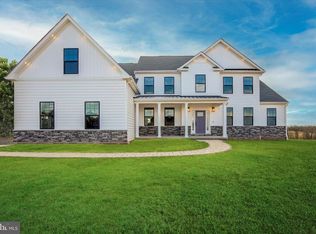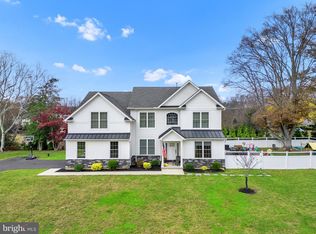Move-in condition new construction. Large property sits on 1.4 acres of land zoned PRD-M. Flat open yard. The house is designed in a transition style with an open space concept. 9 ft ceiling with a lots of natural light. Five bedrooms and three and a half bathrooms. All bedrooms are upstairs. Very big main bedroom with an extra large walk-in closet with custom California closets system. Second floor laundry. Eat-in kitchen and a separate room for pantry. Hardwood flooring downstairs, foyer and the hallway upstairs. Two heating zones with gas heat, heat pump high efficiency water heater, public water/public sewer. Walk out basement. Unfinished, can be finished. Central Bucks schools. Very convenient location, close to John Paul park, shopping center Shops at Valley Square, Wegmans, Regal, Edge Fitness, Walmart, Costco, Amazon Fresh. Septa Lansdale/Doylestown Line.
New construction
$1,198,800
2627 County Line Rd, Chalfont, PA 18914
5beds
3,831sqft
Est.:
Single Family Residence
Built in 2025
1.4 Acres Lot
$-- Zestimate®
$313/sqft
$-- HOA
What's special
- 429 days |
- 1,120 |
- 28 |
Zillow last checked: 8 hours ago
Listing updated: October 18, 2025 at 07:07am
Listed by:
Nataliya Varava 610-392-6522,
RE/MAX Affiliates 610-624-1034
Source: Bright MLS,MLS#: PABU2084416
Tour with a local agent
Facts & features
Interior
Bedrooms & bathrooms
- Bedrooms: 5
- Bathrooms: 4
- Full bathrooms: 3
- 1/2 bathrooms: 1
- Main level bathrooms: 1
Rooms
- Room types: Primary Bedroom, Bedroom 2, Bedroom 3, Bedroom 4, Bedroom 1, Bathroom 1, Bathroom 2, Bathroom 3, Half Bath
Primary bedroom
- Level: Upper
Bedroom 1
- Level: Upper
Bedroom 2
- Level: Upper
Bedroom 3
- Level: Upper
Bedroom 4
- Level: Upper
Bathroom 1
- Level: Upper
Bathroom 2
- Level: Upper
Bathroom 3
- Level: Upper
Half bath
- Level: Main
Heating
- Forced Air, Propane
Cooling
- Central Air, Other
Appliances
- Included: Water Heater
- Laundry: Upper Level
Features
- Eat-in Kitchen, Kitchen - Gourmet, Kitchen Island, Pantry, Recessed Lighting, Walk-In Closet(s), 9'+ Ceilings, High Ceilings, Vaulted Ceiling(s)
- Flooring: Hardwood, Carpet
- Doors: Double Entry
- Windows: ENERGY STAR Qualified Windows, Double Hung
- Basement: Full,Walk-Out Access
- Number of fireplaces: 1
- Fireplace features: Electric
Interior area
- Total structure area: 6,575
- Total interior livable area: 3,831 sqft
- Finished area above ground: 3,831
Property
Parking
- Total spaces: 2
- Parking features: Garage Door Opener, Attached, Driveway
- Attached garage spaces: 2
- Has uncovered spaces: Yes
- Details: Garage Sqft: 552
Accessibility
- Accessibility features: None
Features
- Levels: Two
- Stories: 2
- Exterior features: Sidewalks, Other
- Pool features: None
Lot
- Size: 1.4 Acres
- Features: Adjoins National Park
Details
- Additional structures: Above Grade, Below Grade
- Parcel number: 50015007
- Zoning: PRD-M
- Zoning description: Planned Residential Development
- Special conditions: Standard
Construction
Type & style
- Home type: SingleFamily
- Architectural style: Colonial
- Property subtype: Single Family Residence
Materials
- Frame
- Foundation: Concrete Perimeter
- Roof: Asphalt
Condition
- Excellent
- New construction: Yes
- Year built: 2025
Utilities & green energy
- Sewer: Public Sewer
- Water: Public
- Utilities for property: Propane
Community & HOA
Community
- Security: Fire Sprinkler System
- Subdivision: None Available
HOA
- Has HOA: No
Location
- Region: Chalfont
- Municipality: WARRINGTON TWP
Financial & listing details
- Price per square foot: $313/sqft
- Tax assessed value: $10,760
- Annual tax amount: $1,355
- Date on market: 12/7/2024
- Listing agreement: Exclusive Right To Sell
- Listing terms: Cash,Conventional,FHA,VA Loan,Other
- Ownership: Fee Simple
Estimated market value
Not available
Estimated sales range
Not available
$5,679/mo
Price history
Price history
| Date | Event | Price |
|---|---|---|
| 9/20/2025 | Price change | $1,198,800-5.5%$313/sqft |
Source: | ||
| 9/17/2025 | Price change | $5,700+3.6%$1/sqft |
Source: Bright MLS #PABU2100978 Report a problem | ||
| 9/17/2025 | Listed for sale | $1,268,880+5.8%$331/sqft |
Source: | ||
| 9/16/2025 | Listing removed | $1,198,800$313/sqft |
Source: | ||
| 7/21/2025 | Listed for rent | $5,500$1/sqft |
Source: Bright MLS #PABU2100978 Report a problem | ||
Public tax history
Public tax history
| Year | Property taxes | Tax assessment |
|---|---|---|
| 2025 | $1,441 | $7,520 |
| 2024 | $1,441 +12.1% | $7,520 |
| 2023 | $1,285 -28.7% | $7,520 -30.1% |
Find assessor info on the county website
BuyAbility℠ payment
Est. payment
$6,218/mo
Principal & interest
$4649
Property taxes
$1149
Home insurance
$420
Climate risks
Neighborhood: 18914
Nearby schools
GreatSchools rating
- 6/10Titus El SchoolGrades: K-6Distance: 1.7 mi
- 8/10Tamanend Middle SchoolGrades: 7-9Distance: 2.7 mi
- 10/10Central Bucks High School-SouthGrades: 10-12Distance: 2.3 mi
Schools provided by the listing agent
- Middle: Tohickon
- High: Central Bucks High School South
- District: Central Bucks
Source: Bright MLS. This data may not be complete. We recommend contacting the local school district to confirm school assignments for this home.
- Loading
- Loading
