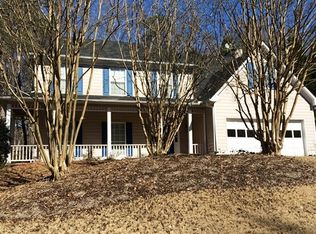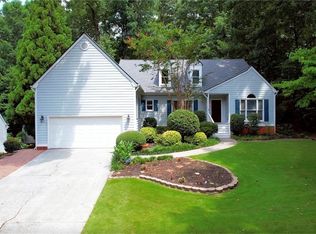Closed
$450,000
2627 Collins Port Cv, Suwanee, GA 30024
4beds
2,450sqft
Single Family Residence, Residential
Built in 1993
0.4 Acres Lot
$459,600 Zestimate®
$184/sqft
$2,700 Estimated rent
Home value
$459,600
$437,000 - $483,000
$2,700/mo
Zestimate® history
Loading...
Owner options
Explore your selling options
What's special
You will fall in love with this plant and bird paradise that is bordered by a forest. This home has been lovingly maintained and you will see the difference. When you step into the home you will have your own private sanctuary. The home is made for entertaining with the updated kitchen overlooking the family room and a wall of windows looking out into the backyard. Walking out back onto the expanded patio area, you will hear the birds chirping and a breeze in the trees. The outbuilding is a 6'x12' Tuff Shed that is wired for 220v, 100A, well lighted with multiple outlets, insulated and sheet rocked with louvered, temperature controlled exhaust fan. It is your pottery shed, workshop, she shed or man cave. Another addition in the backyard is the 110v power at the tree line. The main level has hardwood floors, large living and dining rooms, open concept with kitchen and family room. All bedrooms are oversize and have large closets. The primary bathroom features both a walk in closet and linen closet along with double vanity and separate tub and shower. HVAC systems have been replaced and upgraded featuring UV light for bacteria/germ elimination. Upstairs unit replaced in 2015 and downstairs unit 2013. Enhanced attic ventilation with exhaust fan, ridge ventilation and both AC units are shaded for improved efficiancy.
Zillow last checked: 8 hours ago
Listing updated: July 28, 2023 at 11:04pm
Listing Provided by:
Gina Rudisill,
Keller Williams North Atlanta
Bought with:
Andi Stein, 349789
Atlanta Communities
Source: FMLS GA,MLS#: 7235948
Facts & features
Interior
Bedrooms & bathrooms
- Bedrooms: 4
- Bathrooms: 3
- Full bathrooms: 2
- 1/2 bathrooms: 1
Primary bedroom
- Features: Oversized Master
- Level: Oversized Master
Bedroom
- Features: Oversized Master
Primary bathroom
- Features: Double Vanity, Separate Tub/Shower
Dining room
- Features: Separate Dining Room
Kitchen
- Features: Breakfast Bar, Breakfast Room, Cabinets Stain, Eat-in Kitchen, Pantry, Stone Counters
Heating
- Forced Air, Natural Gas
Cooling
- Ceiling Fan(s), Central Air, Zoned
Appliances
- Included: Dishwasher, Gas Range, Microwave, Self Cleaning Oven
- Laundry: Laundry Room, Upper Level
Features
- Entrance Foyer, Tray Ceiling(s), Walk-In Closet(s)
- Flooring: Carpet, Hardwood
- Windows: Double Pane Windows, Plantation Shutters
- Basement: None
- Attic: Pull Down Stairs
- Number of fireplaces: 1
- Fireplace features: Factory Built, Family Room
- Common walls with other units/homes: No Common Walls
Interior area
- Total structure area: 2,450
- Total interior livable area: 2,450 sqft
- Finished area above ground: 2,450
Property
Parking
- Total spaces: 2
- Parking features: Attached, Garage, Garage Door Opener, Garage Faces Front, Kitchen Level, Level Driveway
- Attached garage spaces: 2
- Has uncovered spaces: Yes
Accessibility
- Accessibility features: None
Features
- Levels: Two
- Stories: 2
- Patio & porch: Front Porch, Patio
- Exterior features: Garden, Private Yard, Rain Gutters
- Pool features: None
- Spa features: None
- Fencing: Back Yard
- Has view: Yes
- View description: Other
- Waterfront features: None
- Body of water: None
Lot
- Size: 0.40 Acres
- Features: Back Yard, Cul-De-Sac, Front Yard, Landscaped, Level, Wooded
Details
- Additional structures: Outbuilding, Workshop, Other
- Parcel number: R7109 125
- Other equipment: None
- Horse amenities: None
Construction
Type & style
- Home type: SingleFamily
- Architectural style: Traditional
- Property subtype: Single Family Residence, Residential
Materials
- Frame
- Foundation: Slab
- Roof: Composition
Condition
- Resale
- New construction: No
- Year built: 1993
Utilities & green energy
- Electric: 110 Volts, 220 Volts
- Sewer: Public Sewer
- Water: Public
- Utilities for property: Cable Available, Electricity Available, Natural Gas Available, Phone Available, Sewer Available, Underground Utilities, Water Available
Green energy
- Energy efficient items: None
- Energy generation: None
Community & neighborhood
Security
- Security features: Smoke Detector(s)
Community
- Community features: Clubhouse, Community Dock, Homeowners Assoc, Near Schools, Near Shopping, Near Trails/Greenway, Playground, Pool, Sidewalks, Street Lights, Tennis Court(s)
Location
- Region: Suwanee
- Subdivision: Richland
HOA & financial
HOA
- Has HOA: Yes
- HOA fee: $620 annually
- Services included: Swim, Tennis
Other
Other facts
- Road surface type: Asphalt
Price history
| Date | Event | Price |
|---|---|---|
| 7/26/2023 | Sold | $450,000$184/sqft |
Source: | ||
| 7/5/2023 | Pending sale | $450,000$184/sqft |
Source: | ||
| 6/23/2023 | Listed for sale | $450,000+235.8%$184/sqft |
Source: | ||
| 1/27/1994 | Sold | $134,000$55/sqft |
Source: Public Record | ||
Public tax history
| Year | Property taxes | Tax assessment |
|---|---|---|
| 2024 | $6,573 +73.8% | $177,400 +6.7% |
| 2023 | $3,783 +2.1% | $166,200 +18.7% |
| 2022 | $3,703 +16.3% | $140,040 +25.3% |
Find assessor info on the county website
Neighborhood: 30024
Nearby schools
GreatSchools rating
- 6/10Walnut Grove Elementary SchoolGrades: PK-5Distance: 0.3 mi
- 6/10Creekland Middle SchoolGrades: 6-8Distance: 1.6 mi
- 6/10Collins Hill High SchoolGrades: 9-12Distance: 0.4 mi
Schools provided by the listing agent
- Elementary: Walnut Grove - Gwinnett
- Middle: Creekland - Gwinnett
- High: Collins Hill
Source: FMLS GA. This data may not be complete. We recommend contacting the local school district to confirm school assignments for this home.
Get a cash offer in 3 minutes
Find out how much your home could sell for in as little as 3 minutes with a no-obligation cash offer.
Estimated market value
$459,600
Get a cash offer in 3 minutes
Find out how much your home could sell for in as little as 3 minutes with a no-obligation cash offer.
Estimated market value
$459,600

