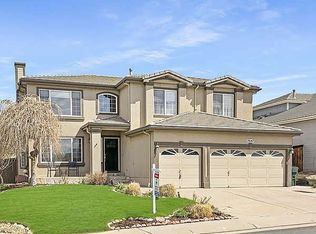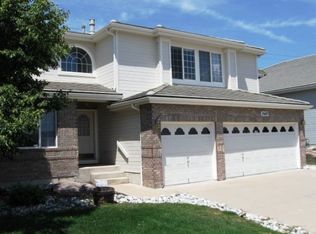Welcome Home!! Beautiful spacious open layout home with FIVE bedrooms, 4 baths and THREE car garage. This home has open space in front and no houses behind. Great Location with mountain views with UPDATED FLOORING and TILE. Redstone Park is within minutes of walking distance. Awesome dog park, shopping, restaurants all nearby. Quick access to C470 and Sante Fe Drive. Basement is finished with bedroom and bathroom, perfect for guests, kids and entertainment. Backyard boasts a large deck for relaxation, entertainment and family time. Pictures are great but this is a MUST SEE to appreciate.
This property is off market, which means it's not currently listed for sale or rent on Zillow. This may be different from what's available on other websites or public sources.

