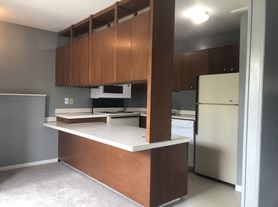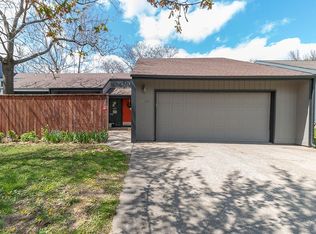This refreshed home offers 5 bedrooms and 2 baths, providing plenty of space and flexibility. The main level includes 3 bedrooms and a full bath, while the finished walkout basement adds 2 more bedrooms, a bath, and additional living space. Enjoy the warmth of hardwood floors throughout the main level, a deck overlooking the fenced backyard, and a convenient location close to schools, shopping, and restaurants. Easy access to K-10 makes commuting a breeze.
Tenant is responsible for utilities and lawn care. 12-month+ lease.
House for rent
Accepts Zillow applications
$2,500/mo
2627 Belle Crest Dr, Lawrence, KS 66046
5beds
1,928sqft
Price may not include required fees and charges.
Single family residence
Available now
Cats, dogs OK
Central air
In unit laundry
Attached garage parking
Forced air
What's special
Hardwood floorsFinished walkout basement
- 6 days |
- -- |
- -- |
Travel times
Facts & features
Interior
Bedrooms & bathrooms
- Bedrooms: 5
- Bathrooms: 2
- Full bathrooms: 2
Heating
- Forced Air
Cooling
- Central Air
Appliances
- Included: Dishwasher, Dryer, Microwave, Oven, Refrigerator, Washer
- Laundry: In Unit
Features
- Flooring: Carpet, Hardwood, Tile
Interior area
- Total interior livable area: 1,928 sqft
Property
Parking
- Parking features: Attached
- Has attached garage: Yes
- Details: Contact manager
Features
- Exterior features: Heating system: Forced Air
Details
- Parcel number: 0231111201011029000
Construction
Type & style
- Home type: SingleFamily
- Property subtype: Single Family Residence
Community & HOA
Location
- Region: Lawrence
Financial & listing details
- Lease term: 1 Year
Price history
| Date | Event | Price |
|---|---|---|
| 11/4/2025 | Listed for rent | $2,500$1/sqft |
Source: Zillow Rentals | ||
| 9/10/2025 | Sold | -- |
Source: | ||
| 8/9/2025 | Pending sale | $255,000$132/sqft |
Source: | ||
| 8/9/2025 | Contingent | $255,000$132/sqft |
Source: | ||
| 7/31/2025 | Listed for sale | $255,000$132/sqft |
Source: | ||

