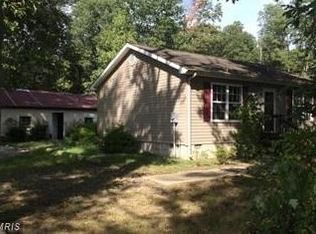Sold for $649,000
$649,000
26268 Baker Rd, Denton, MD 21629
3beds
2,100sqft
Single Family Residence
Built in 2012
10.63 Acres Lot
$647,800 Zestimate®
$309/sqft
$2,451 Estimated rent
Home value
$647,800
Estimated sales range
Not available
$2,451/mo
Zestimate® history
Loading...
Owner options
Explore your selling options
What's special
Got horses? This farmette is absolutely horse ready! * This gorgeous, well-built, properly maintained home will please you with its flowing floor plan, bucolic views and country location that is a little less than an hour from Annapolis! The kitchen provides plenty of work space on the granite counters and all of the appliances are Frigidaire Gallery, 4 years old or less. The maximum solar array by Solar City will minimize your electric bill (it can power the whole farm, not just the house.) And the Nest Learning Thermostat (Gen. 3) will give you comfort control. Working from home? The fiber optic internet from Choptank Electric can provide connection of up to 2.5 gbps. The NACS electric vehicle charger provides level 2 charging right in your garage. The stable has 5 leveled and matted stalls (that open onto 'pony porches'), a wash stall (with hot water) and insulated tack room with a half-bath. The paddocks are engineered for proper drainage, have run-in sheds with electrical hook up and are fenced with Electro-braid. There's also a 30 amp camper hook-up at the barn. *The listing agent is an experienced equestrian.
Zillow last checked: 8 hours ago
Listing updated: December 22, 2025 at 12:02pm
Listed by:
Deborah Dawkins 410-310-9569,
Coldwell Banker Realty
Bought with:
Erin Anderson, 668553
Chesapeake Real Estate Associates, LLC
Source: Bright MLS,MLS#: MDCM2005536
Facts & features
Interior
Bedrooms & bathrooms
- Bedrooms: 3
- Bathrooms: 2
- Full bathrooms: 2
- Main level bathrooms: 2
- Main level bedrooms: 3
Basement
- Area: 0
Heating
- Heat Pump, Electric, Solar
Cooling
- Central Air, Heat Pump, Solar On Grid, Electric
Appliances
- Included: Microwave, Dryer, Dishwasher, ENERGY STAR Qualified Refrigerator, Oven/Range - Electric, Washer, Water Conditioner - Owned, Water Heater, Electric Water Heater
Features
- Bathroom - Stall Shower, Bathroom - Tub Shower, Entry Level Bedroom, Formal/Separate Dining Room, Kitchen - Gourmet, Kitchen Island, Walk-In Closet(s)
- Flooring: Carpet, Wood
- Doors: Sliding Glass
- Windows: Low Emissivity Windows
- Has basement: No
- Has fireplace: No
Interior area
- Total structure area: 2,100
- Total interior livable area: 2,100 sqft
- Finished area above ground: 2,100
- Finished area below ground: 0
Property
Parking
- Total spaces: 2
- Parking features: Garage Faces Side, Garage Door Opener, Gravel, Attached
- Attached garage spaces: 2
- Has uncovered spaces: Yes
Accessibility
- Accessibility features: Accessible Doors
Features
- Levels: One
- Stories: 1
- Patio & porch: Deck, Porch
- Exterior features: Lighting
- Pool features: None
- Has view: Yes
- View description: Pasture, Trees/Woods
Lot
- Size: 10.63 Acres
- Features: Cleared, Corner Lot
Details
- Additional structures: Above Grade, Below Grade, Outbuilding
- Parcel number: 0603009734
- Zoning: R
- Zoning description: Rural residential
- Special conditions: Standard
- Horses can be raised: Yes
- Horse amenities: Paddocks, Riding Ring, Stable(s)
Construction
Type & style
- Home type: SingleFamily
- Architectural style: Ranch/Rambler
- Property subtype: Single Family Residence
Materials
- Vinyl Siding
- Foundation: Crawl Space
- Roof: Architectural Shingle
Condition
- Very Good
- New construction: No
- Year built: 2012
Details
- Builder name: Baracah
Utilities & green energy
- Sewer: On Site Septic
- Water: Well
- Utilities for property: Fiber Optic
Green energy
- Energy efficient items: Appliances
Community & neighborhood
Security
- Security features: Fire Sprinkler System
Location
- Region: Denton
- Subdivision: None Available
Other
Other facts
- Listing agreement: Exclusive Right To Sell
- Ownership: Fee Simple
- Road surface type: Black Top
Price history
| Date | Event | Price |
|---|---|---|
| 5/23/2025 | Sold | $649,000$309/sqft |
Source: | ||
| 5/14/2025 | Pending sale | $649,000$309/sqft |
Source: | ||
| 5/1/2025 | Contingent | $649,000$309/sqft |
Source: | ||
| 4/3/2025 | Listed for sale | $649,000+38.4%$309/sqft |
Source: | ||
| 4/6/2017 | Listing removed | $469,000$223/sqft |
Source: Coldwell Banker Residential Brokerage - Annapolis Plaza #CM9861179 Report a problem | ||
Public tax history
| Year | Property taxes | Tax assessment |
|---|---|---|
| 2025 | $4,358 -0.9% | $437,100 +8.6% |
| 2024 | $4,395 +9.4% | $402,500 +9.4% |
| 2023 | $4,017 +10.4% | $367,900 +10.4% |
Find assessor info on the county website
Neighborhood: 21629
Nearby schools
GreatSchools rating
- 5/10Denton Elementary SchoolGrades: PK-5Distance: 2.9 mi
- 4/10Lockerman Middle SchoolGrades: 6-8Distance: 2 mi
- 4/10North Caroline High SchoolGrades: 9-12Distance: 2.7 mi
Schools provided by the listing agent
- Elementary: Denton
- Middle: Lockerman
- High: North Caroline
- District: Caroline County Public Schools
Source: Bright MLS. This data may not be complete. We recommend contacting the local school district to confirm school assignments for this home.
Get pre-qualified for a loan
At Zillow Home Loans, we can pre-qualify you in as little as 5 minutes with no impact to your credit score.An equal housing lender. NMLS #10287.
