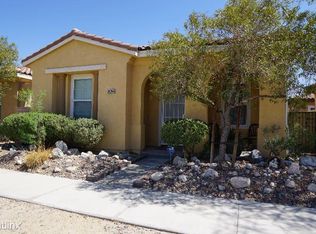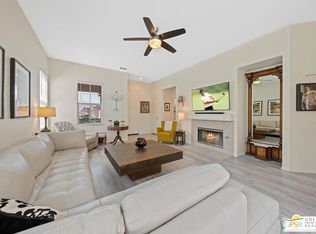This rarely available 3 BED / 3 BATH single story floor plan offers 2 Primary Suites on opposite sides of the home for maximum privacy. Both Primary Suites have dual vanity sinks and enclosed toilets. There is a 3rd bedroom toward the rear of the home with its own full bathroom across the hall. The main living area has an elegant dual sided fireplace, separate dining room, flex room and living room to entertain guests for every occasion. This home is light and bright with lots of windows and ceiling fans in every room to keep cool. Functional full size indoor laundry room with plenty of cabinets offers a lot of convenience. This property also has a 2 car attached garage with room for plenty of room for storage. All appliances, electronic door keypad and Nest thermostat are included. Verano is a master-planned community with a newly renovated Clubhouse featuring pools, spa, gym, park, playground, outdoor covered patio, furnished community room, picnic tables and Pickleball courts.
This property is off market, which means it's not currently listed for sale or rent on Zillow. This may be different from what's available on other websites or public sources.

