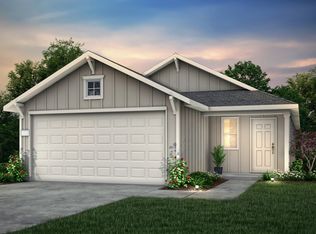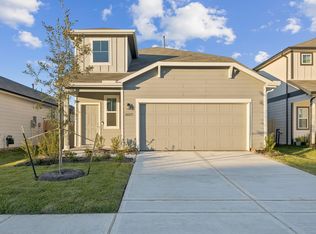The single-story Beeville plan features an open-concept living space that connects the island kitchen, café and spacious gathering room.
This property is off market, which means it's not currently listed for sale or rent on Zillow. This may be different from what's available on other websites or public sources.

